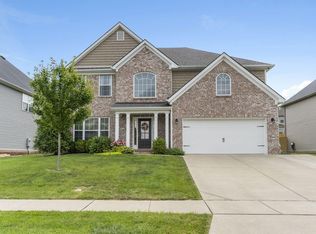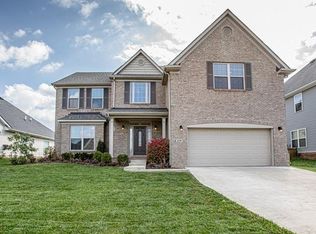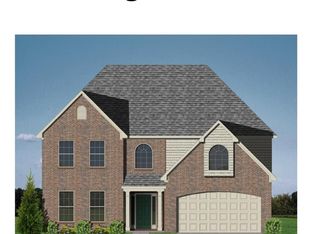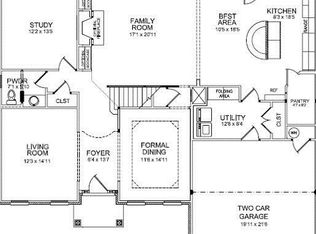Sold for $440,000
$440,000
216 Rhodes Ln, Georgetown, KY 40324
4beds
3,299sqft
Single Family Residence
Built in 2017
6,847.63 Square Feet Lot
$445,800 Zestimate®
$133/sqft
$2,653 Estimated rent
Home value
$445,800
$392,000 - $504,000
$2,653/mo
Zestimate® history
Loading...
Owner options
Explore your selling options
What's special
MOTIVATED SELLER!! Welcome to the Cavanaugh II by Ball Homes! This delightful home greets you with great curb appeal. It features eye-catching accent walls throughout and lovely built-in cabinets in the office space. The kitchen and breakfast area are designed for easy living, perfect for enjoying meals at the table or grabbing a quick bite at the island. You'll love the cozy family room with a rock fire place, plus four bedrooms and a versatile loft that can easily become a fifth bedroom or ideal for guests or hobbies! The master suite is a true retreat, boasting an oversized wrap-around closet and a master bath with dual vanities and a private commode area. Plus, the upstairs utility room adds convenience with direct access to the master closet and a handy folding counter. This home is ready for you to make it your own! Come see it and fall in love!
Zillow last checked: 8 hours ago
Listing updated: August 28, 2025 at 10:26pm
Listed by:
Elizabeth Trimble 502-370-1626,
Kentucky Land and Home
Bought with:
Katie Allen, 276201
Keller Williams Legacy Group
Source: Imagine MLS,MLS#: 25006509
Facts & features
Interior
Bedrooms & bathrooms
- Bedrooms: 4
- Bathrooms: 3
- Full bathrooms: 2
- 1/2 bathrooms: 1
Primary bedroom
- Level: Second
Bedroom 1
- Level: Second
Bedroom 2
- Level: Second
Bedroom 3
- Level: Second
Bathroom 1
- Description: Full Bath
- Level: Second
Bathroom 2
- Description: Full Bath
- Level: Second
Bathroom 3
- Description: Half Bath
- Level: First
Dining room
- Level: First
Dining room
- Level: First
Foyer
- Level: First
Foyer
- Level: First
Kitchen
- Level: First
Living room
- Level: First
Living room
- Level: First
Office
- Level: First
Recreation room
- Level: Second
Recreation room
- Level: Second
Utility room
- Level: Second
Heating
- Electric, Heat Pump
Cooling
- Electric, Heat Pump
Appliances
- Included: Dishwasher, Microwave, Refrigerator, Range
- Laundry: Electric Dryer Hookup, Washer Hookup
Features
- Breakfast Bar, Entrance Foyer, Eat-in Kitchen, Walk-In Closet(s)
- Flooring: Carpet, Tile, Vinyl
- Windows: Blinds, Screens
- Has basement: No
- Has fireplace: Yes
- Fireplace features: Living Room
Interior area
- Total structure area: 3,299
- Total interior livable area: 3,299 sqft
- Finished area above ground: 3,299
- Finished area below ground: 0
Property
Parking
- Total spaces: 2
- Parking features: Attached Garage
- Garage spaces: 2
Features
- Levels: Two
- Patio & porch: Patio
- Fencing: Privacy,Wood
- Has view: Yes
- View description: Neighborhood
Lot
- Size: 6,847 sqft
Details
- Parcel number: 20810009.044
Construction
Type & style
- Home type: SingleFamily
- Property subtype: Single Family Residence
Materials
- Brick Veneer, Vinyl Siding
- Foundation: Slab
- Roof: Composition,Shingle
Condition
- New construction: No
- Year built: 2017
Utilities & green energy
- Sewer: Public Sewer
- Water: Public
Community & neighborhood
Location
- Region: Georgetown
- Subdivision: Abbey at Old Oxford
Price history
| Date | Event | Price |
|---|---|---|
| 7/14/2025 | Sold | $440,000$133/sqft |
Source: | ||
| 5/27/2025 | Pending sale | $440,000$133/sqft |
Source: | ||
| 5/24/2025 | Price change | $440,000-2%$133/sqft |
Source: | ||
| 4/17/2025 | Price change | $449,000-2.8%$136/sqft |
Source: | ||
| 4/3/2025 | Listed for sale | $462,000+3.1%$140/sqft |
Source: | ||
Public tax history
| Year | Property taxes | Tax assessment |
|---|---|---|
| 2023 | $3,251 +21.8% | $358,500 +16.5% |
| 2022 | $2,669 +4.2% | $307,600 +5.4% |
| 2021 | $2,560 +14958.6% | $291,900 +1617.1% |
Find assessor info on the county website
Neighborhood: 40324
Nearby schools
GreatSchools rating
- 8/10Eastern Elementary SchoolGrades: K-5Distance: 1.7 mi
- 6/10Royal Spring Middle SchoolGrades: 6-8Distance: 2.6 mi
- 6/10Scott County High SchoolGrades: 9-12Distance: 3.3 mi
Schools provided by the listing agent
- Elementary: Eastern
- Middle: Royal Spring
- High: Scott Co
Source: Imagine MLS. This data may not be complete. We recommend contacting the local school district to confirm school assignments for this home.
Get pre-qualified for a loan
At Zillow Home Loans, we can pre-qualify you in as little as 5 minutes with no impact to your credit score.An equal housing lender. NMLS #10287.
Sell for more on Zillow
Get a Zillow Showcase℠ listing at no additional cost and you could sell for .
$445,800
2% more+$8,916
With Zillow Showcase(estimated)$454,716



