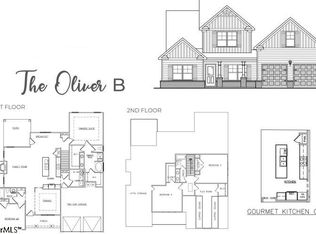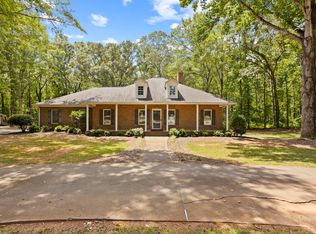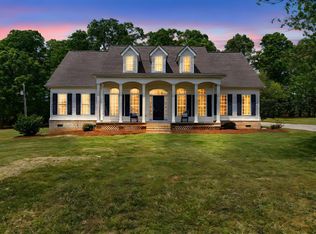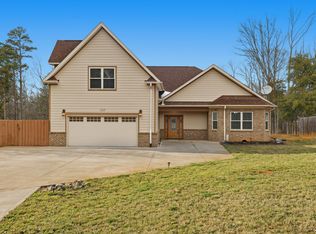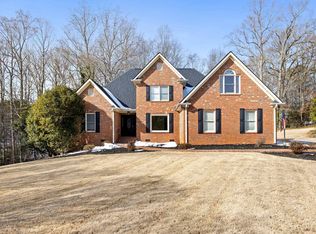Beautiful spacious home amongst the mature hardwoods, rolling hills, and views of scenic Trollingwood lake. With 5 bedrooms, 3 1/2 baths, open kitchen/family room/morning room design, private office, and playroom, the home has plenty of space for the entire family. You'll enjoy the peaceful setting from a large .73 acre yard with views of the lake. Double front porches are perfect for taking in the street scape, while a low maintenance screened porch and open deck offer the perfect private space for relaxation or entertaining. Trollingwood is an established neighborhood with large lots and a gorgeous mix of housing styles built through the years, and with convenient access to Greenville, Mauldin, Simpsonville, and Fountain Inn.
For sale
Price cut: $10K (2/12)
$529,990
216 Rivendell Dr, Pelzer, SC 29669
5beds
3,297sqft
Est.:
Single Family Residence, Residential
Built in 2007
0.73 Acres Lot
$-- Zestimate®
$161/sqft
$-- HOA
What's special
Open deckDouble front porchesScreened in back porchOpen floor planViews of trollingwood lake
- 333 days |
- 1,173 |
- 43 |
Likely to sell faster than
Zillow last checked:
Listing updated:
Listed by:
James Bache 864-350-0044,
Saddle Horn, LLC
Source: Greater Greenville AOR,MLS#: 1551754
Tour with a local agent
Facts & features
Interior
Bedrooms & bathrooms
- Bedrooms: 5
- Bathrooms: 4
- Full bathrooms: 3
- 1/2 bathrooms: 1
- Main level bathrooms: 1
- Main level bedrooms: 1
Rooms
- Room types: Laundry, Other/See Remarks
Primary bedroom
- Area: 270
- Dimensions: 18 x 15
Bedroom 2
- Area: 168
- Dimensions: 14 x 12
Bedroom 3
- Area: 195
- Dimensions: 15 x 13
Bedroom 4
- Area: 156
- Dimensions: 13 x 12
Bedroom 5
- Area: 168
- Dimensions: 14 x 12
Primary bathroom
- Features: Double Sink, Full Bath, Tub-Garden, Tub-Separate, Walk-In Closet(s)
- Level: Second
Dining room
- Area: 156
- Dimensions: 13 x 12
Kitchen
- Area: 323
- Dimensions: 19 x 17
Living room
- Area: 323
- Dimensions: 19 x 17
Office
- Area: 165
- Dimensions: 15 x 11
Den
- Area: 165
- Dimensions: 15 x 11
Heating
- Electric, Forced Air, Multi-Units
Cooling
- Central Air, Electric
Appliances
- Included: Dishwasher, Disposal, Dryer, Refrigerator, Washer, Free-Standing Electric Range, Microwave, Electric Water Heater
- Laundry: 2nd Floor, Walk-in, Laundry Room
Features
- Bookcases, High Ceilings, Ceiling Fan(s), Vaulted Ceiling(s), Ceiling Smooth, Open Floorplan, Soaking Tub, Walk-In Closet(s), Laminate Counters, Pantry
- Flooring: Carpet, Ceramic Tile, Wood, Vinyl
- Windows: Tilt Out Windows
- Basement: None
- Attic: Pull Down Stairs,Storage
- Number of fireplaces: 1
- Fireplace features: Wood Burning
Interior area
- Total interior livable area: 3,297 sqft
Property
Parking
- Total spaces: 2
- Parking features: Attached, Concrete
- Attached garage spaces: 2
- Has uncovered spaces: Yes
Features
- Levels: Two
- Stories: 2
- Patio & porch: Deck, Front Porch, Screened
- Has view: Yes
- View description: Water
- Has water view: Yes
- Water view: Water
Lot
- Size: 0.73 Acres
- Dimensions: 123 x 199 x 180 x 174 x 37
- Features: Corner Lot, Few Trees, 1/2 - Acre
Details
- Parcel number: 0595.0301067.00
Construction
Type & style
- Home type: SingleFamily
- Architectural style: Traditional
- Property subtype: Single Family Residence, Residential
Materials
- Vinyl Siding
- Foundation: Crawl Space
- Roof: Architectural
Condition
- Year built: 2007
Utilities & green energy
- Sewer: Private Sewer
- Water: Public, Other
- Utilities for property: Water Available, Cable Available, Underground Utilities
Community & HOA
Community
- Features: None
- Security: Smoke Detector(s)
- Subdivision: Trollingwood
HOA
- Has HOA: Yes
- Services included: Restrictive Covenants
Location
- Region: Pelzer
Financial & listing details
- Price per square foot: $161/sqft
- Tax assessed value: $318,740
- Annual tax amount: $2,090
- Date on market: 3/21/2025
Estimated market value
Not available
Estimated sales range
Not available
$2,778/mo
Price history
Price history
| Date | Event | Price |
|---|---|---|
| 2/12/2026 | Price change | $529,990-1.9%$161/sqft |
Source: | ||
| 12/12/2025 | Price change | $539,990-1.8%$164/sqft |
Source: | ||
| 10/20/2025 | Price change | $549,990-4.3%$167/sqft |
Source: | ||
| 9/4/2025 | Price change | $574,990-4.2%$174/sqft |
Source: | ||
| 3/21/2025 | Listed for sale | $599,990+1124.5%$182/sqft |
Source: | ||
| 5/11/2007 | Sold | $49,000$15/sqft |
Source: Public Record Report a problem | ||
Public tax history
Public tax history
| Year | Property taxes | Tax assessment |
|---|---|---|
| 2024 | $2,090 -1.7% | $318,740 |
| 2023 | $2,126 +4.3% | $318,740 |
| 2022 | $2,038 +1.7% | $318,740 |
| 2021 | $2,004 -1% | $318,740 +4.8% |
| 2020 | $2,025 +3% | $304,070 |
| 2019 | $1,966 +0.2% | $304,070 |
| 2018 | $1,962 | $304,070 +2400.6% |
| 2017 | $1,962 -0.1% | $12,160 -96% |
| 2016 | $1,964 +3.7% | $304,070 |
| 2015 | $1,895 +0.6% | $304,070 -2.1% |
| 2014 | $1,884 -0.9% | $310,670 |
| 2013 | $1,901 +3.3% | $310,670 |
| 2012 | $1,840 -11.1% | -- |
| 2011 | $2,070 | -- |
| 2010 | $2,070 | -- |
| 2009 | -- | -- |
| 2008 | -- | -- |
| 2007 | -- | -- |
| 2006 | -- | -- |
| 2005 | -- | -- |
| 2004 | -- | -- |
| 2003 | -- | -- |
| 2002 | -- | -- |
| 2001 | -- | -- |
| 2000 | -- | -- |
Find assessor info on the county website
BuyAbility℠ payment
Est. payment
$2,739/mo
Principal & interest
$2514
Property taxes
$225
Climate risks
Neighborhood: 29669
Nearby schools
GreatSchools rating
- 5/10Ellen Woodside Elementary SchoolGrades: PK-5Distance: 2 mi
- 4/10Woodmont Middle SchoolGrades: 6-8Distance: 3 mi
- 7/10Woodmont High SchoolGrades: 9-12Distance: 1.5 mi
Schools provided by the listing agent
- Elementary: Ellen Woodside
- Middle: Woodmont
- High: Woodmont
Source: Greater Greenville AOR. This data may not be complete. We recommend contacting the local school district to confirm school assignments for this home.
- Loading
- Loading
