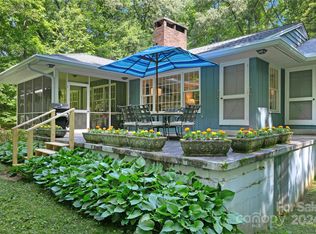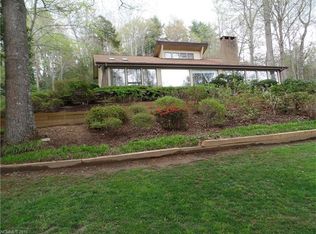Closed
$749,000
216 River Ridge Rd, Brevard, NC 28712
4beds
4,133sqft
Single Family Residence
Built in 1966
1.25 Acres Lot
$805,800 Zestimate®
$181/sqft
$3,796 Estimated rent
Home value
$805,800
$741,000 - $886,000
$3,796/mo
Zestimate® history
Loading...
Owner options
Explore your selling options
What's special
Located on a quiet street with mature homes just outside the city limits of Brevard, this tastefully renovated 2 story house with finished basement features an open concept floor plan with plenty of room to accommodate all your guests. The kitchen boasts modern updated cabinets, granite countertops, stainless appliances and a large island perfect for entertaining. There is a covered back deck and covered and screened side porch perfect for enjoying the winter views. Off of the kitchen you will find a lovely laundry room, dining area, pantry and 1/2 bath. The living room is centered around a beautiful wood fireplace perfect for the winter months. Upstairs is 3 bedrooms, 2 baths and an office with closet. The spacious primary suite has a walk-in closet with ensuite. The finished basement consists of a 4th bedroom, full bath, flex room, bonus/ family room and access to the 2 car garage. Haps Simpson river access park is just a short stroll away.
Zillow last checked: 8 hours ago
Listing updated: May 17, 2024 at 09:42am
Listing Provided by:
Jason Shepherd jason@lookingglassrealty.com,
Looking Glass Realty,
Michael Carrick,
Looking Glass Realty
Bought with:
Paul Wilander
Looking Glass Realty
Source: Canopy MLS as distributed by MLS GRID,MLS#: 4113766
Facts & features
Interior
Bedrooms & bathrooms
- Bedrooms: 4
- Bathrooms: 4
- Full bathrooms: 3
- 1/2 bathrooms: 1
Primary bedroom
- Level: Upper
- Area: 260 Square Feet
- Dimensions: 13' 0" X 20' 0"
Bedroom s
- Level: Upper
- Area: 176 Square Feet
- Dimensions: 16' 0" X 11' 0"
Bedroom s
- Level: Upper
- Area: 154 Square Feet
- Dimensions: 14' 0" X 11' 0"
Bedroom s
- Level: Basement
- Area: 192 Square Feet
- Dimensions: 16' 0" X 12' 0"
Bathroom full
- Level: Upper
Bathroom full
- Level: Upper
Bathroom half
- Level: Main
Bathroom full
- Level: Basement
Bonus room
- Level: Basement
- Area: 331.25 Square Feet
- Dimensions: 12' 6" X 26' 6"
Den
- Level: Main
- Area: 110.5 Square Feet
- Dimensions: 8' 6" X 13' 0"
Dining room
- Level: Main
- Area: 150 Square Feet
- Dimensions: 12' 0" X 12' 6"
Flex space
- Level: Basement
- Area: 147 Square Feet
- Dimensions: 14' 0" X 10' 6"
Kitchen
- Level: Main
- Area: 189 Square Feet
- Dimensions: 14' 0" X 13' 6"
Laundry
- Level: Main
Living room
- Level: Main
- Area: 410 Square Feet
- Dimensions: 20' 0" X 20' 6"
Office
- Level: Upper
- Area: 110 Square Feet
- Dimensions: 11' 0" X 10' 0"
Heating
- Baseboard, Electric, Forced Air, Heat Pump, Hot Water, Natural Gas, Radiant Floor, Zoned
Cooling
- Central Air
Appliances
- Included: Dishwasher, Electric Oven, Electric Range, Gas Water Heater, Refrigerator, Tankless Water Heater, Washer/Dryer
- Laundry: Laundry Room, Main Level
Features
- Flooring: Carpet, Tile, Wood
- Basement: Basement Garage Door,Daylight,Exterior Entry,Interior Entry,Partially Finished,Walk-Out Access
- Fireplace features: Living Room, Wood Burning
Interior area
- Total structure area: 2,914
- Total interior livable area: 4,133 sqft
- Finished area above ground: 2,914
- Finished area below ground: 1,219
Property
Parking
- Total spaces: 2
- Parking features: Driveway, Attached Garage, Garage Faces Side
- Attached garage spaces: 2
- Has uncovered spaces: Yes
Features
- Levels: Two
- Stories: 2
- Patio & porch: Covered, Front Porch, Screened, Side Porch
- Has view: Yes
- View description: Mountain(s), Winter
Lot
- Size: 1.25 Acres
- Features: Cleared, Level, Sloped, Views, Wooded
Details
- Parcel number: 8585965148000
- Zoning: GR4
- Special conditions: Standard
Construction
Type & style
- Home type: SingleFamily
- Architectural style: Contemporary,Traditional
- Property subtype: Single Family Residence
Materials
- Brick Partial, Cedar Shake, Hardboard Siding, Wood
- Roof: Shingle
Condition
- New construction: No
- Year built: 1966
Utilities & green energy
- Sewer: Septic Installed
- Water: Well
- Utilities for property: Cable Available, Electricity Connected
Community & neighborhood
Location
- Region: Brevard
- Subdivision: None
Other
Other facts
- Listing terms: Cash,Conventional
- Road surface type: Asphalt, Paved
Price history
| Date | Event | Price |
|---|---|---|
| 5/17/2024 | Sold | $749,000$181/sqft |
Source: | ||
| 3/14/2024 | Listed for sale | $749,000+225.7%$181/sqft |
Source: | ||
| 5/23/2012 | Sold | $230,000$56/sqft |
Source: | ||
Public tax history
| Year | Property taxes | Tax assessment |
|---|---|---|
| 2024 | $2,611 +32.2% | $396,620 +32.2% |
| 2023 | $1,975 | $299,950 |
| 2022 | $1,975 +0.8% | $299,950 |
Find assessor info on the county website
Neighborhood: 28712
Nearby schools
GreatSchools rating
- NATCS Online Learning PathGrades: K-12Distance: 1.7 mi
- 4/10Brevard ElementaryGrades: PK-5Distance: 0.3 mi
- 9/10Brevard High SchoolGrades: 9-12Distance: 0.9 mi

Get pre-qualified for a loan
At Zillow Home Loans, we can pre-qualify you in as little as 5 minutes with no impact to your credit score.An equal housing lender. NMLS #10287.

