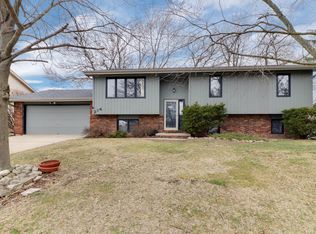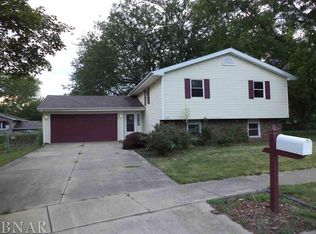Closed
$170,000
216 Saratoga Rd, Normal, IL 61761
3beds
2,004sqft
Single Family Residence
Built in 1978
-- sqft lot
$183,200 Zestimate®
$85/sqft
$2,131 Estimated rent
Home value
$183,200
$167,000 - $202,000
$2,131/mo
Zestimate® history
Loading...
Owner options
Explore your selling options
What's special
3 Bedroom, 2 1/2 bath Bi-Level home that backs up to a park. This nice sized home features a main bedroom with a full private bathroom, an upstairs living room, dining room plus a large downstairs family room. Outside you will enjoy the spacious deck and fenced backyard. Updated furnace and A/C unit. This house is at a great price point and is waiting for your finishing touches. Being sold in "AS-IS" condition.
Zillow last checked: 8 hours ago
Listing updated: August 20, 2024 at 07:58pm
Listing courtesy of:
Ryan Utterback 217-620-5332,
Utterback Real Estate
Bought with:
Rosa Munozcano
Brilliant Real Estate
Source: MRED as distributed by MLS GRID,MLS#: 12120207
Facts & features
Interior
Bedrooms & bathrooms
- Bedrooms: 3
- Bathrooms: 3
- Full bathrooms: 2
- 1/2 bathrooms: 1
Primary bedroom
- Features: Flooring (Carpet), Bathroom (Full)
- Level: Main
- Area: 195 Square Feet
- Dimensions: 13X15
Bedroom 2
- Level: Main
- Area: 130 Square Feet
- Dimensions: 10X13
Bedroom 3
- Features: Flooring (Carpet)
- Level: Main
- Area: 154 Square Feet
- Dimensions: 14X11
Dining room
- Features: Flooring (Carpet)
- Level: Main
- Area: 130 Square Feet
- Dimensions: 10X13
Family room
- Features: Flooring (Carpet)
- Level: Lower
- Area: 442 Square Feet
- Dimensions: 17X26
Kitchen
- Features: Flooring (Vinyl)
- Level: Main
- Area: 143 Square Feet
- Dimensions: 11X13
Living room
- Features: Flooring (Carpet)
- Level: Main
- Area: 210 Square Feet
- Dimensions: 14X15
Heating
- Natural Gas
Cooling
- Central Air
Appliances
- Included: Range, Refrigerator, Washer, Dryer
Features
- Basement: None
Interior area
- Total structure area: 2,004
- Total interior livable area: 2,004 sqft
Property
Parking
- Total spaces: 2
- Parking features: Concrete, On Site, Attached, Garage
- Attached garage spaces: 2
Accessibility
- Accessibility features: No Disability Access
Features
- Levels: Bi-Level
- Patio & porch: Deck
- Fencing: Fenced
Lot
- Dimensions: 52X116.99X114.13X88.70
Details
- Parcel number: 1421259010
- Special conditions: None
Construction
Type & style
- Home type: SingleFamily
- Architectural style: Bi-Level
- Property subtype: Single Family Residence
Materials
- Brick, Wood Siding
- Roof: Asphalt
Condition
- New construction: No
- Year built: 1978
Utilities & green energy
- Sewer: Public Sewer
- Water: Public
Community & neighborhood
Location
- Region: Normal
- Subdivision: Bunker Hill
Other
Other facts
- Listing terms: Conventional
- Ownership: Fee Simple
Price history
| Date | Event | Price |
|---|---|---|
| 8/19/2024 | Sold | $170,000+6.9%$85/sqft |
Source: | ||
| 7/25/2024 | Contingent | $159,000$79/sqft |
Source: | ||
| 7/24/2024 | Listed for sale | $159,000+82.8%$79/sqft |
Source: | ||
| 6/4/2024 | Sold | $87,000$43/sqft |
Source: Public Record Report a problem | ||
Public tax history
| Year | Property taxes | Tax assessment |
|---|---|---|
| 2024 | $4,679 +7.3% | $63,624 +11.7% |
| 2023 | $4,362 +6.8% | $56,970 +10.7% |
| 2022 | $4,084 +4.4% | $51,468 +6% |
Find assessor info on the county website
Neighborhood: 61761
Nearby schools
GreatSchools rating
- 6/10Fairview Elementary SchoolGrades: PK-5Distance: 0.3 mi
- 5/10Chiddix Jr High SchoolGrades: 6-8Distance: 1.5 mi
- 8/10Normal Community High SchoolGrades: 9-12Distance: 3.9 mi
Schools provided by the listing agent
- Elementary: Fairview Elementary
- Middle: Chiddix Jr High
- High: Normal Community High School
- District: 5
Source: MRED as distributed by MLS GRID. This data may not be complete. We recommend contacting the local school district to confirm school assignments for this home.
Get pre-qualified for a loan
At Zillow Home Loans, we can pre-qualify you in as little as 5 minutes with no impact to your credit score.An equal housing lender. NMLS #10287.

