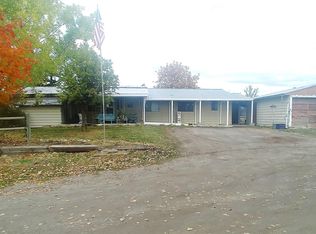Fantastic opportunity! 3+bdrm/2bth ranch home situated on 20 acres just a 1/2 mile from Colville city limits! Expansive 360 degree views of town and the surrounding mountains and valleys together with the privacy of country living and the convenience of town. Home features 3bdrms/1bth on main floor along with a dining rm, kitchen and living rm & 2 car garage, basement is partially finished offering a family rm, den/study or hobby room along with laundry and utility and outside entrance. Fields have been farmed in the past but not recent, expansive yard with plenty of room for family and friends; few old farm buildings of minimal value and developed spring for yard irrigation.
This property is off market, which means it's not currently listed for sale or rent on Zillow. This may be different from what's available on other websites or public sources.
