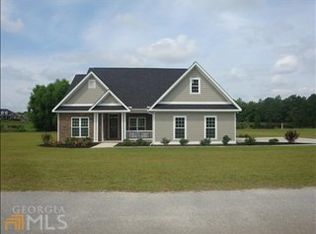Closed
$370,000
216 Spotted Fawn Rd N, Statesboro, GA 30461
3beds
2,400sqft
Single Family Residence
Built in 2006
0.57 Acres Lot
$372,300 Zestimate®
$154/sqft
$2,006 Estimated rent
Home value
$372,300
$305,000 - $454,000
$2,006/mo
Zestimate® history
Loading...
Owner options
Explore your selling options
What's special
High ceilings, large rooms, and New Roof! Beautifully landscaped, this well maintained one-level all brick home is a must see! Conveniently located 5 miles to downtown. 3-bed and 2bath, large foyer, formal dining room, kitchen with center island and breakfast area. Sunroom opens to a large covered porch with ceiling fan and recessed lights and patio, perfect for entertaining. Family room with gas log fireplace. Beautiful view of the pond from large covered front porch. Stainless steel appliances, jetted tub, and walk-in closet. Irrigation system in the front lawn. Call for a showing! Owner is a licensed GA real estate agent.
Zillow last checked: 8 hours ago
Listing updated: August 09, 2025 at 02:28pm
Listed by:
Hwai Wong 912-531-4422,
Statesboro Real Estate & Investments
Bought with:
Mason Davis, 421067
Great GA Realty, LLC
Source: GAMLS,MLS#: 10540158
Facts & features
Interior
Bedrooms & bathrooms
- Bedrooms: 3
- Bathrooms: 2
- Full bathrooms: 2
- Main level bathrooms: 2
- Main level bedrooms: 3
Heating
- Central, Electric, Heat Pump
Cooling
- Ceiling Fan(s), Central Air, Electric, Heat Pump
Appliances
- Included: Dishwasher, Dryer, Electric Water Heater, Microwave, Oven/Range (Combo), Refrigerator, Stainless Steel Appliance(s)
- Laundry: Mud Room
Features
- Double Vanity, High Ceilings, Master On Main Level, Separate Shower, Split Bedroom Plan, Tray Ceiling(s), Vaulted Ceiling(s), Walk-In Closet(s)
- Flooring: Carpet, Laminate, Tile
- Basement: None
- Attic: Pull Down Stairs
- Number of fireplaces: 1
- Fireplace features: Family Room, Gas Log
Interior area
- Total structure area: 2,400
- Total interior livable area: 2,400 sqft
- Finished area above ground: 2,400
- Finished area below ground: 0
Property
Parking
- Parking features: Attached
- Has attached garage: Yes
Features
- Levels: One
- Stories: 1
- Patio & porch: Patio, Porch
- Has spa: Yes
- Spa features: Bath
- Waterfront features: Pond
Lot
- Size: 0.57 Acres
- Features: Level
Details
- Parcel number: 089 000018B038
Construction
Type & style
- Home type: SingleFamily
- Architectural style: Brick 4 Side
- Property subtype: Single Family Residence
Materials
- Brick
- Roof: Composition
Condition
- Resale
- New construction: No
- Year built: 2006
Utilities & green energy
- Sewer: Septic Tank
- Water: Public
- Utilities for property: Cable Available, High Speed Internet, Phone Available, Propane, Underground Utilities
Community & neighborhood
Community
- Community features: Street Lights
Location
- Region: Statesboro
- Subdivision: Buckhead Plantation
HOA & financial
HOA
- Has HOA: Yes
- HOA fee: $175 annually
- Services included: Maintenance Grounds
Other
Other facts
- Listing agreement: Exclusive Right To Sell
Price history
| Date | Event | Price |
|---|---|---|
| 8/8/2025 | Sold | $370,000$154/sqft |
Source: | ||
| 6/30/2025 | Pending sale | $370,000$154/sqft |
Source: | ||
| 6/9/2025 | Price change | $370,000-4.9%$154/sqft |
Source: | ||
| 2/12/2025 | Price change | $389,000-2.5%$162/sqft |
Source: | ||
| 9/23/2024 | Listed for sale | $399,000+1146.9%$166/sqft |
Source: | ||
Public tax history
| Year | Property taxes | Tax assessment |
|---|---|---|
| 2024 | $2,649 -0.1% | $122,520 +9% |
| 2023 | $2,653 +26.8% | $112,400 +15.1% |
| 2022 | $2,092 +4.7% | $97,670 +7.2% |
Find assessor info on the county website
Neighborhood: 30461
Nearby schools
GreatSchools rating
- 6/10Mattie Lively Elementary SchoolGrades: PK-5Distance: 3.2 mi
- 5/10William James Middle SchoolGrades: 6-8Distance: 3.4 mi
- 4/10Statesboro High SchoolGrades: PK,9-12Distance: 4.6 mi
Schools provided by the listing agent
- Elementary: Mattie Lively
- Middle: William James
- High: Statesboro
Source: GAMLS. This data may not be complete. We recommend contacting the local school district to confirm school assignments for this home.
Get pre-qualified for a loan
At Zillow Home Loans, we can pre-qualify you in as little as 5 minutes with no impact to your credit score.An equal housing lender. NMLS #10287.
Sell for more on Zillow
Get a Zillow Showcase℠ listing at no additional cost and you could sell for .
$372,300
2% more+$7,446
With Zillow Showcase(estimated)$379,746
