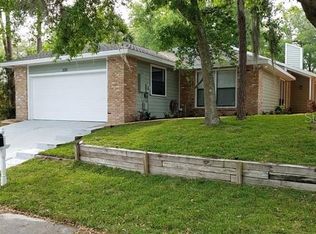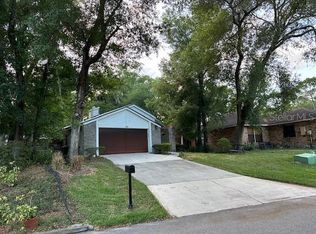Sold for $499,000
$499,000
216 Springside Rd, Longwood, FL 32779
3beds
1,656sqft
Single Family Residence
Built in 1986
4,533 Square Feet Lot
$-- Zestimate®
$301/sqft
$2,465 Estimated rent
Home value
Not available
Estimated sales range
Not available
$2,465/mo
Zestimate® history
Loading...
Owner options
Explore your selling options
What's special
Welcome to the Springs! Rare find! Move in ready, SINGLE FAMILY HOUSE, ONE STORY, 3 bedrooms 2 baths, 2 car garage. Meticulously kept, bright and inviting, OPEN FLOOR PLAN and FULLY REMODELED. Beautiful laminate flooring and plantation shutters throughout. Vaulted ceilings in the main area with a beautiful brick wood burning fire place. Built in entertainment center. Large kitchen with granite counter tops and stainless steel appliances. Oversized master bedroom with walk-in closet, double vanity with granite counter tops and shower. Second bathroom has a bath tub shower combo. Plenty of storage space! Cozy up in your living room that opens up to a large screened in lanai that leads to a paved outdoor patio perfect for entertaining around the fire pit in the fenced peaceful backyard. Separate INDOOR Laundry room. You are just a short walk from the PRIVATE natural crystal clear Spring and river. The Springs is a spectacular unique community, 24 hour guard gated with hourly patrol. The Springs community offers a swimming pool, basketball court, horse stables, playground, clubhouse, RV and boat storage, walking and jogging trails, nature trails abutting the Little Wekiva River, picnic/ barbecue area and the beautiful natural crystal clear Spring! Nature lovers will not be disappointed! A fun and entertaining community for all, year round (movie nights under the stars, community Holiday celebrations, food truck nights). Top rated school zone, close proximity to I4, shopping, dining, amusement parks, outlet malls, farmers market, beaches and easy access to central highways. Call today for a private tour!
Zillow last checked: 8 hours ago
Listing updated: April 02, 2025 at 07:48pm
Listing Provided by:
Mia Diercks 407-595-5899,
U R HOME REALTY GROUP LLC 407-602-5377
Bought with:
Anthony Ballerino, 3389068
COLDWELL BANKER REALTY
Source: Stellar MLS,MLS#: O6281777 Originating MLS: Orlando Regional
Originating MLS: Orlando Regional

Facts & features
Interior
Bedrooms & bathrooms
- Bedrooms: 3
- Bathrooms: 2
- Full bathrooms: 2
Primary bedroom
- Features: Walk-In Closet(s)
- Level: First
- Area: 245 Square Feet
- Dimensions: 17.5x14
Bedroom 2
- Features: Storage Closet
- Level: First
- Area: 144 Square Feet
- Dimensions: 12x12
Bedroom 3
- Features: Storage Closet
- Level: First
- Area: 133.2 Square Feet
- Dimensions: 11.1x12
Dining room
- Level: First
- Area: 214.5 Square Feet
- Dimensions: 16.5x13
Foyer
- Level: First
- Area: 67.6 Square Feet
- Dimensions: 5.2x13
Kitchen
- Level: First
- Area: 293.38 Square Feet
- Dimensions: 16.2x18.11
Living room
- Level: First
- Area: 242.55 Square Feet
- Dimensions: 16.5x14.7
Heating
- Central
Cooling
- Central Air
Appliances
- Included: Cooktop, Dishwasher, Disposal, Dryer, Microwave, Range Hood, Refrigerator, Washer
- Laundry: Inside, Laundry Room
Features
- Built-in Features, Cathedral Ceiling(s), Ceiling Fan(s), Eating Space In Kitchen, High Ceilings, Living Room/Dining Room Combo, Open Floorplan, Stone Counters, Walk-In Closet(s)
- Flooring: Laminate
- Has fireplace: Yes
- Fireplace features: Wood Burning
Interior area
- Total structure area: 2,288
- Total interior livable area: 1,656 sqft
Property
Parking
- Total spaces: 2
- Parking features: Garage - Attached
- Attached garage spaces: 2
Features
- Levels: One
- Stories: 1
- Patio & porch: Enclosed, Porch, Screened
- Exterior features: Courtyard, Lighting, Private Mailbox, Rain Gutters, Sidewalk
- Fencing: Fenced,Wood
- Has view: Yes
- View description: Trees/Woods
- Waterfront features: River Access
- Body of water: THE SPRINGS LITTLEWEKIVA RIVER
Lot
- Size: 4,533 sqft
- Features: Private
- Residential vegetation: Mature Landscaping, Trees/Landscaped
Details
- Parcel number: 03212952900000130
- Zoning: PUD
- Special conditions: None
Construction
Type & style
- Home type: SingleFamily
- Property subtype: Single Family Residence
Materials
- Block, Wood Frame, Wood Siding
- Foundation: Slab
- Roof: Shingle
Condition
- New construction: No
- Year built: 1986
Utilities & green energy
- Sewer: Public Sewer
- Water: Public
- Utilities for property: Cable Available, Electricity Connected, Public, Street Lights, Underground Utilities, Water Connected
Community & neighborhood
Community
- Community features: River, Water Access, Clubhouse, Deed Restrictions, Gated Community - Guard, Stable(s), Playground, Pool, Tennis Court(s)
Location
- Region: Longwood
- Subdivision: WOODBRIDGE AT THE SPGS UNIT 3
HOA & financial
HOA
- Has HOA: Yes
- HOA fee: $229 monthly
- Amenities included: Basketball Court, Clubhouse, Gated, Stable(s), Playground, Pool, Tennis Court(s), Trail(s)
- Services included: 24-Hour Guard, Community Pool, Manager, Pool Maintenance, Security
- Association name: Castle Group
- Association phone: 407-862-3881
- Second association name: The Springs Association
Other fees
- Pet fee: $0 monthly
Other financial information
- Total actual rent: 0
Other
Other facts
- Listing terms: Cash,Conventional
- Ownership: Fee Simple
- Road surface type: Asphalt
Price history
| Date | Event | Price |
|---|---|---|
| 4/1/2025 | Sold | $499,000$301/sqft |
Source: | ||
| 3/2/2025 | Pending sale | $499,000$301/sqft |
Source: | ||
| 2/24/2025 | Listed for sale | $499,000+69.2%$301/sqft |
Source: | ||
| 10/23/2019 | Sold | $295,000$178/sqft |
Source: Public Record Report a problem | ||
| 10/3/2019 | Pending sale | $295,000$178/sqft |
Source: 3.5% OR LESS REALTY PLLC #O5813667 Report a problem | ||
Public tax history
| Year | Property taxes | Tax assessment |
|---|---|---|
| 2024 | $3,157 +2.7% | $278,977 +3% |
| 2023 | $3,074 +2.7% | $270,851 +3% |
| 2022 | $2,992 -6.7% | $262,962 +3% |
Find assessor info on the county website
Neighborhood: 32779
Nearby schools
GreatSchools rating
- 10/10Sabal Point Elementary SchoolGrades: PK-5Distance: 1.6 mi
- 7/10Rock Lake Middle SchoolGrades: 6-8Distance: 2 mi
- 6/10Lyman High SchoolGrades: PK,9-12Distance: 3.3 mi
Schools provided by the listing agent
- Elementary: Sabal Point Elementary
- Middle: Rock Lake Middle
- High: Lyman High
Source: Stellar MLS. This data may not be complete. We recommend contacting the local school district to confirm school assignments for this home.
Get pre-qualified for a loan
At Zillow Home Loans, we can pre-qualify you in as little as 5 minutes with no impact to your credit score.An equal housing lender. NMLS #10287.

