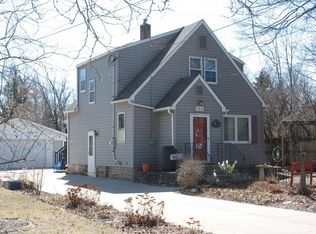Sold
$175,000
216 W Foster St, Appleton, WI 54915
3beds
926sqft
Single Family Residence
Built in 1871
0.6 Acres Lot
$178,100 Zestimate®
$189/sqft
$1,649 Estimated rent
Home value
$178,100
$166,000 - $191,000
$1,649/mo
Zestimate® history
Loading...
Owner options
Explore your selling options
What's special
Hard to find starter home on a huge city lot! 3 beds with newer LVP flooring thru out, formal dining, and full bath. Kitchen is complete with Electric Stove, Range hood and Refrigerator Home has new roof and vinyl siding. Water heater is 3 years old. Features front and back covered porches to enjoy those summer evenings. Paved drive with a concrete pad for possible future garage! You'll enjoy a backyard deep enough to play football on! This home is move in ready for you to enjoy. Seller requests 48 hours for binding acceptance of all offers. Seller would prefer a January 2nd 2026 closing date, but would consider closing this Fall if the offer was strong enough.
Zillow last checked: 8 hours ago
Listing updated: October 18, 2025 at 03:26am
Listed by:
Dean D Haack 920-470-2883,
Coldwell Banker Real Estate Group
Bought with:
Amanda Bogenschutz
RE/MAX 24/7 Real Estate, LLC
Source: RANW,MLS#: 50315487
Facts & features
Interior
Bedrooms & bathrooms
- Bedrooms: 3
- Bathrooms: 1
- Full bathrooms: 1
Bedroom 1
- Level: Main
- Dimensions: 14x8
Bedroom 2
- Level: Main
- Dimensions: 11x9
Bedroom 3
- Level: Main
- Dimensions: 9x7
Formal dining room
- Level: Main
- Dimensions: 14x12
Kitchen
- Level: Main
- Dimensions: 12x11
Living room
- Level: Main
- Dimensions: 13x12
Heating
- Forced Air
Cooling
- Forced Air, Window Unit(s)
Appliances
- Included: Range, Refrigerator
Features
- At Least 1 Bathtub, Cable Available, High Speed Internet, Formal Dining
- Flooring: Wood/Simulated Wood Fl
- Basement: Full,Sump Pump
- Has fireplace: No
- Fireplace features: None
Interior area
- Total interior livable area: 926 sqft
- Finished area above ground: 926
- Finished area below ground: 0
Property
Parking
- Parking features: None
Accessibility
- Accessibility features: 1st Floor Full Bath, Level Drive, Level Lot
Lot
- Size: 0.60 Acres
- Features: Sidewalk
Details
- Parcel number: 314058000
- Zoning: Residential
- Special conditions: Arms Length
Construction
Type & style
- Home type: SingleFamily
- Architectural style: Ranch
- Property subtype: Single Family Residence
Materials
- Vinyl Siding
- Foundation: Block
Condition
- New construction: No
- Year built: 1871
Utilities & green energy
- Sewer: Public Sewer
- Water: Public
Community & neighborhood
Location
- Region: Appleton
Price history
| Date | Event | Price |
|---|---|---|
| 10/17/2025 | Sold | $175,000+3%$189/sqft |
Source: RANW #50315487 Report a problem | ||
| 10/17/2025 | Pending sale | $169,900$183/sqft |
Source: RANW #50315487 Report a problem | ||
| 9/27/2025 | Contingent | $169,900$183/sqft |
Source: | ||
| 9/22/2025 | Listed for sale | $169,900+188%$183/sqft |
Source: RANW #50315487 Report a problem | ||
| 9/8/2025 | Listing removed | $1,299$1/sqft |
Source: Zillow Rentals Report a problem | ||
Public tax history
| Year | Property taxes | Tax assessment |
|---|---|---|
| 2024 | $1,863 -6.7% | $124,800 |
| 2023 | $1,998 +10.8% | $124,800 +52.6% |
| 2022 | $1,803 +8.9% | $81,800 |
Find assessor info on the county website
Neighborhood: 54915
Nearby schools
GreatSchools rating
- 6/10Stephen Foster Elementary Charter SchoolGrades: PK-6Distance: 0.1 mi
- 2/10Madison Middle SchoolGrades: 7-8Distance: 0.8 mi
- 5/10East High SchoolGrades: 9-12Distance: 1.7 mi
Schools provided by the listing agent
- Elementary: Foster
- Middle: Madison
- High: Appleton East
Source: RANW. This data may not be complete. We recommend contacting the local school district to confirm school assignments for this home.

Get pre-qualified for a loan
At Zillow Home Loans, we can pre-qualify you in as little as 5 minutes with no impact to your credit score.An equal housing lender. NMLS #10287.
