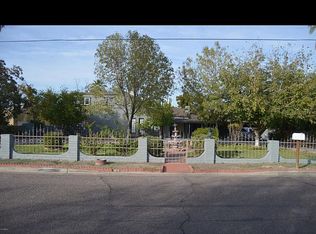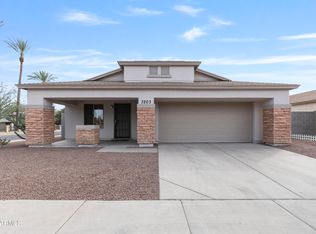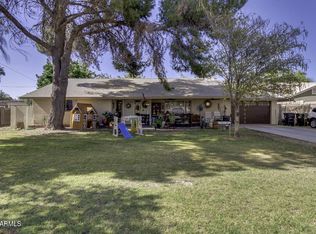Sold for $800,000
$800,000
216 W Fremont Rd, Phoenix, AZ 85041
6beds
3,807sqft
Single Family Residence
Built in 1963
1.01 Acres Lot
$829,300 Zestimate®
$210/sqft
$4,033 Estimated rent
Home value
$829,300
$763,000 - $904,000
$4,033/mo
Zestimate® history
Loading...
Owner options
Explore your selling options
What's special
This beautiful custom home sits on an irrigated, horse privilege acre lot! The spacious split-floorplan layout features a massive office w/ a half-bath & its own exterior entrance, perfect for at home business where clients/staff visit yet keeping the main interior of the home private. Attached mother-in-law suite & detached 690 sq. ft. 1bd/1ba, full kitchen casita. 2,655 of the main home sq. ft. was added in '08 with 2x6 construction & double foam layered roof. The surround sound system & oversized theater room make this home an entertainers delight. Large master offers jacuzzi tub, walk-in shower & large walk-in closet. The garage is significantly extended both length & width to accommodate 4 vehicles plus workstations and ample storage. 9.72 kW financed solar. (3) separate RV hookup stations. A singlewide with interior remodeled conveys & currently rented at $1,000 per mo./mo-to-mo. A 10-day notice to vacate can be given if buyer requests. 2nd hook-up currently rented at $300 per mo. to a 5th wheel tenant owned and willing to vacate per buyers wishes.
Zillow last checked: 8 hours ago
Listing updated: January 04, 2026 at 10:43am
Listed by:
Justin Thorstad 623-271-9742,
Libertas Real Estate
Bought with:
David A Ruiz, SA681464000
Real Broker
Source: ARMLS,MLS#: 6938701

Facts & features
Interior
Bedrooms & bathrooms
- Bedrooms: 6
- Bathrooms: 6
- Full bathrooms: 5
- 1/2 bathrooms: 1
Heating
- Electric
Cooling
- Central Air, Ceiling Fan(s)
Features
- High Speed Internet, Double Vanity, Eat-in Kitchen, Breakfast Bar, 9+ Flat Ceilings, No Interior Steps, Kitchen Island, Full Bth Master Bdrm, Separate Shwr & Tub
- Flooring: Laminate, Tile
- Windows: Double Pane Windows
- Has basement: No
Interior area
- Total structure area: 3,807
- Total interior livable area: 3,807 sqft
Property
Parking
- Total spaces: 3
- Parking features: RV Access/Parking, RV Gate, Garage Door Opener, Extended Length Garage, Direct Access, Over Height Garage
- Garage spaces: 3
Accessibility
- Accessibility features: Lever Handles, Bath Lever Faucets
Features
- Stories: 1
- Patio & porch: Covered, Patio
- Exterior features: Private Yard, Storage, RV Hookup
- Spa features: None, Bath
- Fencing: Block,Chain Link
- Has view: Yes
- View description: Mountain(s)
Lot
- Size: 1.01 Acres
- Features: Grass Front, Grass Back, Irrigation Front, Irrigation Back
Details
- Additional structures: Guest House
- Parcel number: 11411031B
- Horses can be raised: Yes
Construction
Type & style
- Home type: SingleFamily
- Architectural style: Spanish
- Property subtype: Single Family Residence
Materials
- Stucco, Wood Frame, Painted, Stone
- Roof: Foam
Condition
- Year built: 1963
Utilities & green energy
- Sewer: Public Sewer
- Water: City Water
Green energy
- Energy efficient items: Solar Panels
Community & neighborhood
Community
- Community features: Near Bus Stop
Location
- Region: Phoenix
- Subdivision: ROOSEVELT PLACE
Other
Other facts
- Listing terms: Cash,Conventional,VA Loan
- Ownership: Fee Simple
Price history
| Date | Event | Price |
|---|---|---|
| 1/2/2026 | Sold | $800,000-5.9%$210/sqft |
Source: | ||
| 12/27/2025 | Pending sale | $850,000$223/sqft |
Source: | ||
| 11/25/2025 | Pending sale | $850,000$223/sqft |
Source: | ||
| 11/21/2025 | Price change | $850,000-2.9%$223/sqft |
Source: | ||
| 11/6/2025 | Price change | $875,000-2.8%$230/sqft |
Source: | ||
Public tax history
| Year | Property taxes | Tax assessment |
|---|---|---|
| 2025 | $4,463 +2.6% | $66,320 -8.7% |
| 2024 | $4,349 +3.1% | $72,620 +142.5% |
| 2023 | $4,216 +2.1% | $29,948 -37.4% |
Find assessor info on the county website
Neighborhood: South Mountain
Nearby schools
GreatSchools rating
- 5/10V H Lassen Elementary SchoolGrades: PK-8Distance: 0.5 mi
- 2/10Cesar Chavez High SchoolGrades: 9-12Distance: 4.1 mi
Schools provided by the listing agent
- Elementary: V H Lassen Elementary School
- Middle: V H Lassen Elementary School
- High: Cesar Chavez High School
- District: Roosevelt Elementary District
Source: ARMLS. This data may not be complete. We recommend contacting the local school district to confirm school assignments for this home.
Get a cash offer in 3 minutes
Find out how much your home could sell for in as little as 3 minutes with a no-obligation cash offer.
Estimated market value$829,300
Get a cash offer in 3 minutes
Find out how much your home could sell for in as little as 3 minutes with a no-obligation cash offer.
Estimated market value
$829,300


