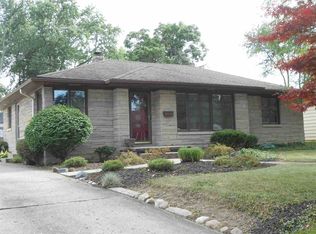Closed
$230,000
216 W Maple Grove Ave, Fort Wayne, IN 46807
3beds
2,481sqft
Single Family Residence
Built in 1950
10,018.8 Square Feet Lot
$231,700 Zestimate®
$--/sqft
$1,754 Estimated rent
Home value
$231,700
$211,000 - $255,000
$1,754/mo
Zestimate® history
Loading...
Owner options
Explore your selling options
What's special
**OPEN HOUSE SUNDAY 6/1, 10:30am-noon** This immaculate home seamlessly blends modern updates with beautiful oak flooring throughout! Boasting almost 2,500 sqft of finished living space and spacious bedrooms, this is a true gem! The kitchen has been updated with slate flooring, concrete countertops and a brand new fridge! The upstairs has been completely remodeled with hardwood flooring as well as a built-in desk for an office area and built-in book shelves. Other updates include: new windows in 2023, new fence in 2022, brand new garage door, new water heater, furnace and AC that are still under warranty! The backyard is absolutely stunning and the perfect place for privacy, cookouts, and natural shade. If that wasn't enough the basement is finished with a half bathroom, rec room for entertaining and workshop. Finding this amount of space in this condition at this price is nearly impossible in today's market, do not miss your opportunity to make this your new home!
Zillow last checked: 8 hours ago
Listing updated: June 26, 2025 at 09:38am
Listed by:
Dominick Parsons Cell:260-271-9601,
Uptown Realty Group
Bought with:
Tim Haber, RB14046378
CENTURY 21 Bradley Realty, Inc
Source: IRMLS,MLS#: 202520462
Facts & features
Interior
Bedrooms & bathrooms
- Bedrooms: 3
- Bathrooms: 3
- Full bathrooms: 2
- 1/2 bathrooms: 1
- Main level bedrooms: 2
Bedroom 1
- Level: Upper
Bedroom 2
- Level: Main
Dining room
- Level: Main
- Area: 130
- Dimensions: 13 x 10
Family room
- Level: Basement
- Area: 192
- Dimensions: 16 x 12
Kitchen
- Level: Main
- Area: 140
- Dimensions: 14 x 10
Living room
- Level: Main
- Area: 264
- Dimensions: 22 x 12
Office
- Level: Main
- Area: 130
- Dimensions: 13 x 10
Heating
- Natural Gas, Forced Air
Cooling
- Central Air
Appliances
- Included: Dishwasher, Refrigerator, Electric Oven
Features
- Basement: Partially Finished
- Number of fireplaces: 1
- Fireplace features: Living Room
Interior area
- Total structure area: 3,042
- Total interior livable area: 2,481 sqft
- Finished area above ground: 1,881
- Finished area below ground: 600
Property
Parking
- Total spaces: 2
- Parking features: Attached
- Attached garage spaces: 2
Features
- Levels: One and One Half
- Stories: 1
Lot
- Size: 10,018 sqft
- Dimensions: 63X158
- Features: Level
Details
- Parcel number: 021223254026.000074
Construction
Type & style
- Home type: SingleFamily
- Property subtype: Single Family Residence
Materials
- Aluminum Siding
Condition
- New construction: No
- Year built: 1950
Utilities & green energy
- Sewer: City
- Water: City
Community & neighborhood
Location
- Region: Fort Wayne
- Subdivision: McKinnieville
Other
Other facts
- Listing terms: Cash,Conventional,FHA,VA Loan
Price history
| Date | Event | Price |
|---|---|---|
| 6/26/2025 | Sold | $230,000+0% |
Source: | ||
| 6/3/2025 | Pending sale | $229,900 |
Source: | ||
| 5/31/2025 | Listed for sale | $229,900+116.9% |
Source: | ||
| 7/14/2017 | Sold | $106,000+1% |
Source: | ||
| 6/12/2017 | Listed for sale | $104,900+18.5%$42/sqft |
Source: RE/MAX Results #201726325 Report a problem | ||
Public tax history
| Year | Property taxes | Tax assessment |
|---|---|---|
| 2024 | $1,757 +0.3% | $156,500 -5.5% |
| 2023 | $1,752 +31.1% | $165,600 +4.8% |
| 2022 | $1,336 +4.5% | $158,000 +28.1% |
Find assessor info on the county website
Neighborhood: Sherwood to Pettit
Nearby schools
GreatSchools rating
- 4/10Harrison Hill Elementary SchoolGrades: PK-5Distance: 0.4 mi
- 4/10Kekionga Middle SchoolGrades: 6-8Distance: 2 mi
- 2/10South Side High SchoolGrades: 9-12Distance: 0.8 mi
Schools provided by the listing agent
- Elementary: Harrison Hill
- Middle: Miami
- High: South Side
- District: Fort Wayne Community
Source: IRMLS. This data may not be complete. We recommend contacting the local school district to confirm school assignments for this home.
Get pre-qualified for a loan
At Zillow Home Loans, we can pre-qualify you in as little as 5 minutes with no impact to your credit score.An equal housing lender. NMLS #10287.
Sell for more on Zillow
Get a Zillow Showcase℠ listing at no additional cost and you could sell for .
$231,700
2% more+$4,634
With Zillow Showcase(estimated)$236,334
