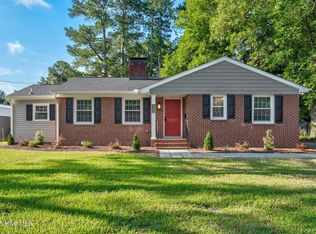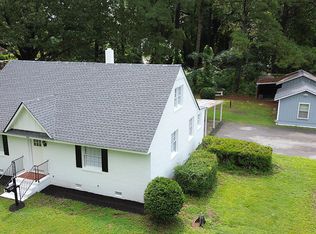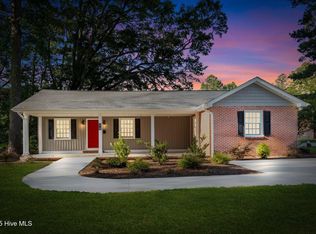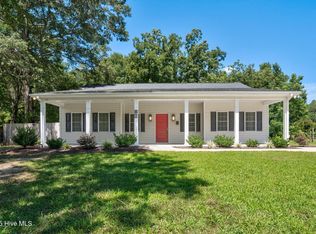Come take a look at this fabulous home in the charming, quiet, and friendly community of Enfield, NC. Located within walking distance of downtown, this home was completely renovated by a local and well- respected contractor. Other homes in the area for sale, renovated by the same local well respected contractor can be found at 419 W Burnette Ave, 615 S Church St, 505 S Church St. and 406 S Dennis St. You need to see all of the wonderful features this home has to offer!!
Kitchen Features: Stainless Appliances,
Granite Countertops, Eat-at Island, Eat-
in Kitchen, Brand New Cabinets, Built In Microwave, Refrigerator Included
Bedroom Features: Two Large Bedrooms with Lots of Natural-Light; Storage Space; Large Bathroom with Granite Countertops and New Fixtures
Gathering Spaces: Large Family Room with a Brick Fireplace, TV Wired Above Fireplace will Convey, Wired Music Speakers; Extra Room Can Be Used as an Office, Sitting Room or Playroom
Features Throughout: Original Wood Floors, New LVP in Kitchen, Laundry and Bathrooms; LED Recessed Can Lights; 2'' Blinds; Ceiling Fans; Arched Entryway; True Laundry Room Complete with Washer and Dryer; Neutral Paint Colors; Modern Light Fixtures; Starlink Internet; Sealed Crawlspace
Outside Features: New Roof; New Chimney Cap; Paved Parking; Gutters; Key Pad Door Lock; New Windows with Screens; Exterior Features Brick, Accented with Vinyl Shake Shingles and Vinyl Siding; Landscaped Yard; Fenced-in Backyard; Covered Structure
For sale
$270,000
216 Whitfield Street, Enfield, NC 27823
2beds
1,476sqft
Est.:
Single Family Residence
Built in 1953
0.35 Acres Lot
$259,900 Zestimate®
$183/sqft
$-- HOA
What's special
Tv wired above fireplaceLandscaped yardModern light fixturesNeutral paint colorsEat-at islandCeiling fansOriginal wood floors
- 157 days |
- 51 |
- 4 |
Zillow last checked: 8 hours ago
Listing updated: December 05, 2025 at 01:18pm
Listed by:
Sterling Grimes 252-813-8216,
Foote Real Estate LLC,
Hanna Corey 919-868-6857,
Foote Real Estate LLC
Source: Hive MLS,MLS#: 100517714 Originating MLS: Rocky Mount Area Association of Realtors
Originating MLS: Rocky Mount Area Association of Realtors
Tour with a local agent
Facts & features
Interior
Bedrooms & bathrooms
- Bedrooms: 2
- Bathrooms: 2
- Full bathrooms: 1
- 1/2 bathrooms: 1
Rooms
- Room types: Family Room, Office, Bedroom 1, Bedroom 2
Bedroom 1
- Description: Large, Natural Light, Storage Space
- Level: Main
Bedroom 2
- Description: Large, Natural Light
- Level: Main
Family room
- Description: Brick Fireplace, Original Hardwood Floors
- Level: Main
Kitchen
- Description: Eat-at Island, Stainless Appliances, Granite
- Level: Main
Office
- Description: Or use as a separate sitting area
- Level: Main
Heating
- Electric, Heat Pump
Cooling
- Central Air
Appliances
- Included: Electric Oven, Built-In Microwave, Washer, Refrigerator, Dryer, Dishwasher
- Laundry: Laundry Room
Features
- Sound System, Entrance Foyer, Solid Surface, Kitchen Island, Ceiling Fan(s), Walk-in Shower, Blinds/Shades
- Flooring: LVT/LVP, Wood
- Attic: Pull Down Stairs
Interior area
- Total structure area: 1,476
- Total interior livable area: 1,476 sqft
Video & virtual tour
Property
Parking
- Parking features: Concrete
Features
- Levels: One
- Stories: 1
- Patio & porch: Deck
- Fencing: Full,Chain Link,Back Yard,Vinyl
Lot
- Size: 0.35 Acres
Details
- Additional structures: Covered Area
- Parcel number: 0402742
- Zoning: R
- Special conditions: Standard
Construction
Type & style
- Home type: SingleFamily
- Property subtype: Single Family Residence
Materials
- Brick, Vinyl Siding
- Foundation: Brick/Mortar
- Roof: Shingle
Condition
- New construction: No
- Year built: 1953
Utilities & green energy
- Sewer: Public Sewer
- Water: Public
- Utilities for property: Sewer Connected, Water Connected
Community & HOA
Community
- Subdivision: Not In Subdivision
HOA
- Has HOA: No
- Amenities included: None
Location
- Region: Enfield
Financial & listing details
- Price per square foot: $183/sqft
- Tax assessed value: $153,700
- Annual tax amount: $2,717
- Date on market: 7/6/2025
- Cumulative days on market: 157 days
- Listing agreement: Exclusive Right To Sell
- Listing terms: Cash,Conventional,FHA,USDA Loan,VA Loan
- Road surface type: Paved
Estimated market value
$259,900
$247,000 - $273,000
$1,411/mo
Price history
Price history
| Date | Event | Price |
|---|---|---|
| 7/7/2025 | Listed for sale | $270,000+2600%$183/sqft |
Source: | ||
| 11/30/2022 | Sold | $10,000$7/sqft |
Source: Public Record Report a problem | ||
| 3/22/2011 | Sold | $10,000$7/sqft |
Source: Public Record Report a problem | ||
Public tax history
Public tax history
| Year | Property taxes | Tax assessment |
|---|---|---|
| 2024 | $2,717 +129.6% | $153,700 +142.8% |
| 2023 | $1,183 +0.3% | $63,300 |
| 2022 | $1,179 +0.1% | $63,300 |
Find assessor info on the county website
BuyAbility℠ payment
Est. payment
$1,659/mo
Principal & interest
$1310
Property taxes
$254
Home insurance
$95
Climate risks
Neighborhood: 27823
Nearby schools
GreatSchools rating
- 2/10Inborden ElementaryGrades: PK-5Distance: 1.5 mi
- 5/10Enfield MiddleGrades: 6-8Distance: 1.6 mi
- 3/10Southeast Halifax HighGrades: 9-12Distance: 7.1 mi
Schools provided by the listing agent
- Elementary: Inborden
- Middle: Enfield
- High: SE Halifax
Source: Hive MLS. This data may not be complete. We recommend contacting the local school district to confirm school assignments for this home.
- Loading
- Loading





