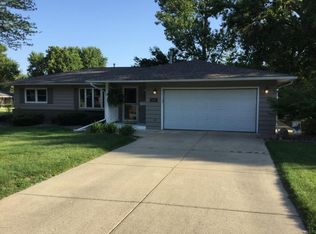Closed
$335,000
216 Willamor Rd, Albert Lea, MN 56007
3beds
2,624sqft
Single Family Residence
Built in 1966
0.33 Acres Lot
$342,900 Zestimate®
$128/sqft
$1,962 Estimated rent
Home value
$342,900
Estimated sales range
Not available
$1,962/mo
Zestimate® history
Loading...
Owner options
Explore your selling options
What's special
This is the home you have been dreaming of and now you can own it! Tucked away in a desirable neighborhood great for walking and close to the lake, you will find this amazing three bedroom, three bath home. Main floor features great living space with two dining options as well as a primary suite with large closet and private bathroom. Lower level has a family room as well as two offices that could potentially be additional bedrooms by adding egress windows. Outdoors you will find wonderful space to enjoy your yard with the patio and wrap around balcony area.
Zillow last checked: 8 hours ago
Listing updated: June 06, 2025 at 10:38pm
Listed by:
Heather Allen 507-318-0453,
Leland Realty,
Matthew N Johnson 507-213-0360
Bought with:
Tracy Fjeldberg
Leland Realty
Source: NorthstarMLS as distributed by MLS GRID,MLS#: 6501495
Facts & features
Interior
Bedrooms & bathrooms
- Bedrooms: 3
- Bathrooms: 3
- Full bathrooms: 1
- 3/4 bathrooms: 1
- 1/2 bathrooms: 1
Bedroom 1
- Level: Main
- Area: 144 Square Feet
- Dimensions: 12x12
Bedroom 2
- Level: Main
- Area: 144 Square Feet
- Dimensions: 12x12
Bedroom 3
- Level: Main
- Area: 120 Square Feet
- Dimensions: 12x10
Primary bathroom
- Level: Main
- Area: 56 Square Feet
- Dimensions: 8x7
Bathroom
- Level: Main
- Area: 48 Square Feet
- Dimensions: 8x6
Bathroom
- Level: Lower
- Area: 42 Square Feet
- Dimensions: 7x6
Dining room
- Level: Main
- Area: 154 Square Feet
- Dimensions: 14x11
Dining room
- Level: Main
- Area: 110 Square Feet
- Dimensions: 11x10
Family room
- Level: Lower
- Area: 264 Square Feet
- Dimensions: 22x12
Kitchen
- Level: Main
- Area: 144 Square Feet
- Dimensions: 12x12
Living room
- Level: Main
- Area: 300 Square Feet
- Dimensions: 20x15
Mud room
- Level: Lower
Office
- Level: Lower
- Area: 120 Square Feet
- Dimensions: 12x10
Office
- Level: Lower
- Area: 144 Square Feet
- Dimensions: 12x12
Heating
- Hot Water
Cooling
- Central Air
Appliances
- Included: Cooktop, Dishwasher, Electric Water Heater, Refrigerator, Wall Oven, Washer, Water Softener Owned
Features
- Basement: Finished,Full,Walk-Out Access
- Number of fireplaces: 2
- Fireplace features: Wood Burning
Interior area
- Total structure area: 2,624
- Total interior livable area: 2,624 sqft
- Finished area above ground: 1,512
- Finished area below ground: 1,112
Property
Parking
- Total spaces: 2
- Parking features: Attached, Concrete, Heated Garage
- Attached garage spaces: 2
Accessibility
- Accessibility features: None
Features
- Levels: Multi/Split
- Patio & porch: Patio, Wrap Around
Lot
- Size: 0.33 Acres
- Dimensions: 104 x 125 x 127 x 127
Details
- Foundation area: 1512
- Parcel number: 341352070
- Zoning description: Residential-Single Family
Construction
Type & style
- Home type: SingleFamily
- Property subtype: Single Family Residence
Materials
- Brick/Stone, Wood Siding, Frame
Condition
- Age of Property: 59
- New construction: No
- Year built: 1966
Utilities & green energy
- Electric: Circuit Breakers, 100 Amp Service
- Gas: Natural Gas
- Sewer: City Sewer/Connected
- Water: City Water/Connected
Community & neighborhood
Location
- Region: Albert Lea
- Subdivision: Shoreland Heights
HOA & financial
HOA
- Has HOA: No
Price history
| Date | Event | Price |
|---|---|---|
| 6/6/2024 | Sold | $335,000+1.5%$128/sqft |
Source: | ||
| 4/15/2024 | Pending sale | $329,900$126/sqft |
Source: | ||
| 3/15/2024 | Listed for sale | $329,900+85.9%$126/sqft |
Source: | ||
| 7/21/2016 | Sold | $177,500$68/sqft |
Source: | ||
Public tax history
| Year | Property taxes | Tax assessment |
|---|---|---|
| 2025 | $4,000 +7.2% | $319,600 +16.3% |
| 2024 | $3,730 +9.3% | $274,700 +6.7% |
| 2023 | $3,412 -1.1% | $257,400 -3% |
Find assessor info on the county website
Neighborhood: 56007
Nearby schools
GreatSchools rating
- 5/10Lakeview Elementary SchoolGrades: K-5Distance: 0.6 mi
- 6/10Albert Lea Senior High SchoolGrades: 8-12Distance: 1.5 mi
- 3/10Southwest Middle SchoolGrades: 6-7Distance: 1.6 mi
Get pre-qualified for a loan
At Zillow Home Loans, we can pre-qualify you in as little as 5 minutes with no impact to your credit score.An equal housing lender. NMLS #10287.
Sell for more on Zillow
Get a Zillow Showcase℠ listing at no additional cost and you could sell for .
$342,900
2% more+$6,858
With Zillow Showcase(estimated)$349,758
