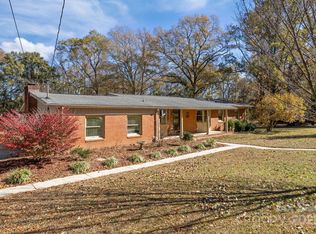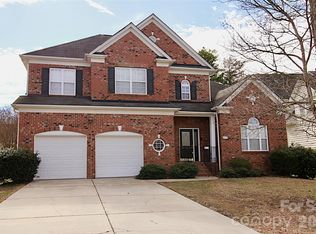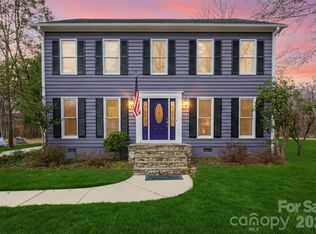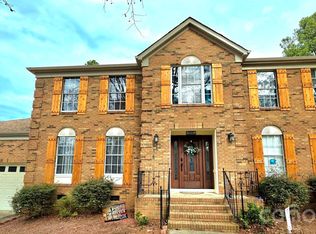Welcome to your next chapter in this well-maintained, character-filled home located just minutes from major roads, Charlotte Motor Speedway, and Concord Mills. With only two owners over the years, this property has been lovingly cared for and is ready for its new owner. Step inside to discover a spacious main level featuring two generously sized bedrooms, including a larger-than-average owner’s suite with a walk-in closet The owners suite and closet is 30 feet in length. This is the length of the left side of the home. Cozy up in the den beside one of two wood-burning fireplaces—there’s another in the basement, both untouched and ready for your personal touch. The partially finished walk-out basement offers incredible flexibility. With heat and air already installed (vents currently closed), plus a water closet, sink, and plumbing for a shower, you’re just steps away from adding a third bathroom and up to two additional bedrooms. Whether you envision a game room, workshop, second den, or guest suite, the space is yours to shape to your needs. Enjoy summer evenings on the expansive 10x24 screened-in porch, complete with a ceiling fan and outdoor carpet flooring—perfect for relaxing or entertaining. The partially fenced backyard provides a safe haven for pets to roam freely. Car enthusiasts and hobbyists will love the attached 2-car garage and the full-brick detached 1-car garage, offering ample space for vehicles, storage, or projects. This home is located less than a 1/4 mile, 10 minute walk from the Harrisburg Park . They have concerts, movies and the 4th of July Celebrations and fireworks. Don’t miss this versatile gem in a prime location—schedule your showing today and imagine the possibilities!
Active
$494,900
216 Williams Rd, Harrisburg, NC 28075
2beds
2,993sqft
Est.:
Single Family Residence
Built in 1987
0.46 Acres Lot
$475,400 Zestimate®
$165/sqft
$-- HOA
What's special
Partially fenced backyardWell-maintained character-filled homeTwo generously sized bedroomsSpacious main level
- 12 days |
- 562 |
- 10 |
Zillow last checked: 8 hours ago
Listing updated: February 21, 2026 at 11:06am
Listing Provided by:
Dean Taylor mdeantaylor@yahoo.com,
Lantern Realty & Development LLC
Source: Canopy MLS as distributed by MLS GRID,MLS#: 4344859
Tour with a local agent
Facts & features
Interior
Bedrooms & bathrooms
- Bedrooms: 2
- Bathrooms: 3
- Full bathrooms: 2
- 1/2 bathrooms: 1
- Main level bedrooms: 2
Primary bedroom
- Features: Walk-In Closet(s)
- Level: Main
Heating
- Baseboard, Natural Gas
Cooling
- Central Air
Appliances
- Included: Dishwasher, Electric Oven, Electric Range, Electric Water Heater
- Laundry: Electric Dryer Hookup, Inside, Laundry Room
Features
- Flooring: Vinyl
- Basement: Full,Partially Finished
- Fireplace features: Den, Wood Burning, Other - See Remarks
Interior area
- Total structure area: 1,550
- Total interior livable area: 2,993 sqft
- Finished area above ground: 1,550
- Finished area below ground: 1,443
Property
Parking
- Total spaces: 3
- Parking features: Attached Garage, Detached Garage, Garage on Main Level
- Attached garage spaces: 3
Features
- Levels: One
- Stories: 1
- Patio & porch: Covered, Deck, Screened
- Fencing: Back Yard
Lot
- Size: 0.46 Acres
- Dimensions: 153 x 130 x 153 x 130
Details
- Additional structures: Outbuilding
- Parcel number: 55073761970000
- Zoning: RL
- Special conditions: Standard
Construction
Type & style
- Home type: SingleFamily
- Property subtype: Single Family Residence
Materials
- Brick Full
Condition
- New construction: No
- Year built: 1987
Utilities & green energy
- Sewer: Public Sewer
- Water: City
- Utilities for property: Cable Available
Community & HOA
Community
- Subdivision: Valhalla
Location
- Region: Harrisburg
Financial & listing details
- Price per square foot: $165/sqft
- Tax assessed value: $348,640
- Annual tax amount: $3,438
- Date on market: 2/11/2026
- Cumulative days on market: 187 days
- Road surface type: Concrete, Paved
Estimated market value
$475,400
$452,000 - $499,000
$2,141/mo
Price history
Price history
| Date | Event | Price |
|---|---|---|
| 2/11/2026 | Listed for sale | $494,900-1%$165/sqft |
Source: | ||
| 2/2/2026 | Listing removed | $499,900$167/sqft |
Source: | ||
| 10/9/2025 | Price change | $499,900-5.7%$167/sqft |
Source: | ||
| 9/23/2025 | Price change | $529,900-3.6%$177/sqft |
Source: | ||
| 9/14/2025 | Price change | $549,900-2.7%$184/sqft |
Source: | ||
| 8/19/2025 | Price change | $564,900-1.7%$189/sqft |
Source: | ||
| 8/11/2025 | Listed for sale | $574,500+219.2%$192/sqft |
Source: | ||
| 12/19/2017 | Sold | $180,000$60/sqft |
Source: | ||
Public tax history
Public tax history
| Year | Property taxes | Tax assessment |
|---|---|---|
| 2024 | $3,438 +44.9% | $348,640 +72.7% |
| 2023 | $2,372 | $201,870 |
| 2022 | $2,372 +7.3% | $201,870 |
| 2021 | $2,210 +19.2% | $201,870 +19.2% |
| 2019 | $1,854 +10.6% | $169,290 |
| 2018 | $1,676 | $169,290 |
| 2017 | $1,676 | $169,290 -10.2% |
| 2016 | $1,676 | $188,420 |
| 2015 | $1,676 +27.1% | $188,420 |
| 2014 | $1,319 | $188,420 |
| 2013 | -- | $188,420 |
| 2012 | -- | $188,420 -9.5% |
| 2011 | -- | $208,160 |
| 2010 | -- | $208,160 |
| 2009 | -- | $208,160 +2.8% |
| 2008 | -- | $202,410 +25.4% |
| 2007 | -- | $161,390 |
| 2006 | -- | $161,390 |
| 2005 | -- | $161,390 |
| 2004 | -- | $161,390 +7.7% |
| 2003 | -- | $149,800 |
| 2002 | -- | $149,800 |
| 2001 | -- | $149,800 |
| 2000 | -- | $149,800 |
Find assessor info on the county website
BuyAbility℠ payment
Est. payment
$2,619/mo
Principal & interest
$2318
Property taxes
$301
Climate risks
Neighborhood: 28075
Nearby schools
GreatSchools rating
- 7/10Pitts School Road ElementaryGrades: K-5Distance: 1.6 mi
- 3/10Roberta Road Middle SchoolGrades: 6-8Distance: 2.3 mi
- 4/10Jay M Robinson HighGrades: 9-12Distance: 2.6 mi
Schools provided by the listing agent
- Elementary: Pitts School
- Middle: Roberta Road
- High: Jay M. Robinson
Source: Canopy MLS as distributed by MLS GRID. This data may not be complete. We recommend contacting the local school district to confirm school assignments for this home.




