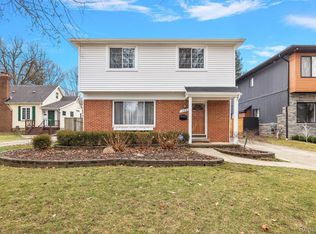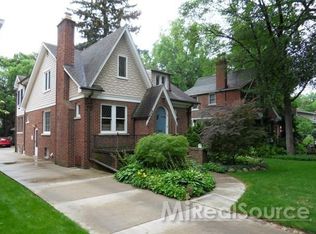This is not your normal rental property. Move In Condition Craftsman's Bungalow located close to downtown Clawson and Royal Oak. Freshly painted, refinished hardwood floors, updated kitchen and bath. Fireplace with stained glass bookcases, central air, and very large treed lot. Completely restored. No smoking and no pets. Credit Report & background check. Owners are licensed Real Estate agents. Non-Refundable $400.00 cleaning fee Owner pays for lawn service, cutting and fertilizing. Tenant responsible for all utilities, irragation of lawn and flowers, maintenance of flower beds and snow removal.
This property is off market, which means it's not currently listed for sale or rent on Zillow. This may be different from what's available on other websites or public sources.

