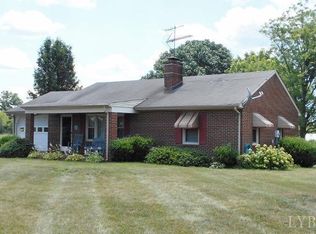Sold for $415,000
$415,000
2160 Gala Lake Rd, Spout Spring, VA 24593
4beds
3,161sqft
Single Family Residence
Built in 1993
5.09 Acres Lot
$426,000 Zestimate®
$131/sqft
$2,657 Estimated rent
Home value
$426,000
Estimated sales range
Not available
$2,657/mo
Zestimate® history
Loading...
Owner options
Explore your selling options
What's special
Beautiful Brick Rancher completely remodeled into your forever home with over 3,000 square feet. This property is in a great location and would be the perfect mini farm with 5+ acres! Additional adjoining acreage is for sale, shown in photos. Almost everything about this home is NEW or updated. Fully finished basement would be the perfect in-law suite. Large covered porch and rear deck for entertaining. Plenty of room for animals, ATV's and family fun. There is also an included building and HUGE 28 x 60 barn, too much to list on this property. You do not want to miss the opportunity to own this incredible property, schedule your showing today!
Zillow last checked: 8 hours ago
Listing updated: January 15, 2025 at 07:29am
Listed by:
Robbie Stephens 434-660-7906 ROB_STEPHENS@YAHOO.COM,
Century 21 ALL-SERVICE-APP
Bought with:
OUT OF AREA BROKER
OUT OF AREA BROKER
Source: LMLS,MLS#: 355316 Originating MLS: Lynchburg Board of Realtors
Originating MLS: Lynchburg Board of Realtors
Facts & features
Interior
Bedrooms & bathrooms
- Bedrooms: 4
- Bathrooms: 3
- Full bathrooms: 3
Primary bedroom
- Level: First
- Area: 216
- Dimensions: 18 x 12
Bedroom
- Dimensions: 0 x 0
Bedroom 2
- Level: First
- Area: 170
- Dimensions: 17 x 10
Bedroom 3
- Level: First
- Area: 143
- Dimensions: 13 x 11
Bedroom 4
- Level: Below Grade
- Area: 325
- Dimensions: 25 x 13
Bedroom 5
- Area: 0
- Dimensions: 0 x 0
Dining room
- Level: First
- Area: 169
- Dimensions: 13 x 13
Family room
- Level: Below Grade
- Area: 625
- Dimensions: 25 x 25
Great room
- Area: 0
- Dimensions: 0 x 0
Kitchen
- Level: First
- Area: 234
- Dimensions: 18 x 13
Living room
- Level: First
- Area: 450
- Dimensions: 25 x 18
Office
- Area: 0
- Dimensions: 0 x 0
Heating
- Heat Pump, Two-Zone
Cooling
- Heat Pump, Two-Zone
Appliances
- Included: Cooktop, Dishwasher, Microwave, Refrigerator, Wall Oven, Electric Water Heater
- Laundry: In Basement, Dryer Hookup, Laundry Room, Washer Hookup
Features
- Ceiling Fan(s), Soaking Tub, Main Level Bedroom, Primary Bed w/Bath, Walk-In Closet(s)
- Flooring: Hardwood, Vinyl Plank
- Basement: Exterior Entry,Finished,Full,Heated,Interior Entry,Walk-Out Access
- Attic: Access
- Number of fireplaces: 1
- Fireplace features: 1 Fireplace
Interior area
- Total structure area: 3,161
- Total interior livable area: 3,161 sqft
- Finished area above ground: 1,904
- Finished area below ground: 1,257
Property
Parking
- Parking features: Garage
- Has garage: Yes
Features
- Levels: One
- Exterior features: Garden
Lot
- Size: 5.09 Acres
- Features: Landscaped, Undergrnd Utilities
Details
- Additional structures: Airplane Hangar
- Parcel number: 96A20A
- Zoning: A1
Construction
Type & style
- Home type: SingleFamily
- Architectural style: Ranch
- Property subtype: Single Family Residence
Materials
- Brick
- Roof: Metal
Condition
- Year built: 1993
Utilities & green energy
- Sewer: Septic Tank
- Water: Well
Community & neighborhood
Location
- Region: Spout Spring
Price history
| Date | Event | Price |
|---|---|---|
| 1/14/2025 | Sold | $415,000-3.5%$131/sqft |
Source: | ||
| 11/7/2024 | Price change | $429,900-4.4%$136/sqft |
Source: | ||
| 10/23/2024 | Listed for sale | $449,900$142/sqft |
Source: | ||
Public tax history
| Year | Property taxes | Tax assessment |
|---|---|---|
| 2024 | $1,782 | $282,800 |
| 2023 | $1,782 | $282,800 |
| 2022 | $1,782 | $282,800 |
Find assessor info on the county website
Neighborhood: 24593
Nearby schools
GreatSchools rating
- 5/10Appomattox Elementary SchoolGrades: 3-5Distance: 5.6 mi
- 7/10Appomattox Middle SchoolGrades: 6-8Distance: 6.2 mi
- 4/10Appomattox County High SchoolGrades: 9-12Distance: 5.6 mi

Get pre-qualified for a loan
At Zillow Home Loans, we can pre-qualify you in as little as 5 minutes with no impact to your credit score.An equal housing lender. NMLS #10287.
