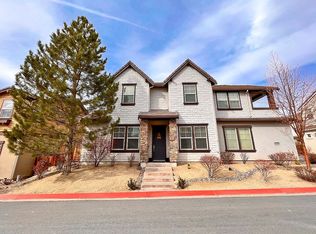Closed
$570,000
2160 Heavenly View Trl, Reno, NV 89523
4beds
2,555sqft
Single Family Residence
Built in 2008
3,920.4 Square Feet Lot
$597,100 Zestimate®
$223/sqft
$2,896 Estimated rent
Home value
$597,100
$555,000 - $645,000
$2,896/mo
Zestimate® history
Loading...
Owner options
Explore your selling options
What's special
Located in the gated community of The Vue at Somersett,pride of ownership shows instantly in this spacious, two-story home with vibrant natural light,a neutral palette featuring 10' ceilings & 8' doors.Some amenities include gorgeous hardwood floors,plantation shutters,slab granite in the kitchen,stainless steel appliances,cabinet under-lighting & copious closet spaces.The Vue offers a prestigious Somerset lifestyle including golf,gym,outdoor pool,sauna,tennis,clubhouse,miles of hiking/biking trails & more., The State of the Art Solar System is OWNED and 100% FREE & CLEAR/PAID FOR with ZERO monthly costs of any kind. You'll reap all the benefits of FREE ELECTRICITY - FOR FREE ($37,000 system cost)!!! Harness the power of independence by generating your own electricity, effectively slashing your bills by 99%. A 17-panel solar system, acquired just six months ago, comes with a transferable 10-year warranty guaranteeing a significant reduction in your monthly electric bill, saving hundreds. Home is equipped with 2 Ecobee smart thermostats where you can regulate home temperature from anywhere. Somersett offers access to a multitude of amenities that are sure to enhance your lifestyle. Take advantage of over 27 miles of hiking and biking trails to include a dedicated dog park located across the street from the VUE. Somersett community is settled on over 2,300 acres offering two golf courses and two club houses. The club offers a jacuzzi, two pools, and a full-service snack bar which provides a great alternative to have dinner and drinks at the pool while the kiddos play. The club has an in-house sauna and weight room open until 9:00pm. The club also offers convenient childcare services that work with our local schools to provide before and after childcare. The Club provides numerous activities for our kiddos, including summer camps, movie nights at the pool, and a movie night out for the parents. Take a tour, it will not disappoint! Pergo wood flooring and newer carpeting installed throughout, landscaping added to side yard including the enclosure of the AC unit, lifting platform storage in garage. Washer, Dryer & Refrigerator in the garage are negotiable.
Zillow last checked: 8 hours ago
Listing updated: May 14, 2025 at 04:16am
Listed by:
Kelly Peters S.172674 775-790-5755,
Chase International-Damonte
Bought with:
Ana Nadimi, S.168308
Solid Source Realty
Source: NNRMLS,MLS#: 240004286
Facts & features
Interior
Bedrooms & bathrooms
- Bedrooms: 4
- Bathrooms: 3
- Full bathrooms: 2
- 1/2 bathrooms: 1
Heating
- ENERGY STAR Qualified Equipment, Forced Air, Natural Gas, Solar
Cooling
- Central Air, ENERGY STAR Qualified Equipment, Refrigerated
Appliances
- Included: Dishwasher, Disposal, Double Oven, ENERGY STAR Qualified Appliances, Gas Cooktop, Gas Range, Microwave, Refrigerator
- Laundry: Cabinets, Laundry Area, Laundry Room, Sink
Features
- Breakfast Bar, Ceiling Fan(s), High Ceilings, Pantry, Smart Thermostat, Walk-In Closet(s)
- Flooring: Carpet, Ceramic Tile, Wood
- Windows: Blinds, Double Pane Windows, Drapes, Rods
- Has fireplace: No
Interior area
- Total structure area: 2,555
- Total interior livable area: 2,555 sqft
Property
Parking
- Total spaces: 2
- Parking features: Assigned, Attached, Common, Garage Door Opener
- Attached garage spaces: 2
Features
- Stories: 2
- Fencing: Back Yard
- Has view: Yes
- View description: Mountain(s)
Lot
- Size: 3,920 sqft
- Features: Common Area, Greenbelt, Landscaped, Level, Sprinklers In Front, Sprinklers In Rear
Details
- Parcel number: 23451111
- Zoning: PUD
- Other equipment: Satellite Dish
Construction
Type & style
- Home type: SingleFamily
- Property subtype: Single Family Residence
Materials
- Stucco
- Foundation: Slab
- Roof: Pitched,Tile
Condition
- Year built: 2008
Utilities & green energy
- Sewer: Public Sewer
- Water: Public
- Utilities for property: Cable Available, Electricity Available, Internet Available, Natural Gas Available, Phone Available, Sewer Available, Water Available, Cellular Coverage, Water Meter Installed
Green energy
- Energy generation: Solar
Community & neighborhood
Security
- Security features: Keyless Entry, Security Fence, Security System Owned, Smoke Detector(s)
Location
- Region: Reno
- Subdivision: Somersett Village 5B
HOA & financial
HOA
- Has HOA: Yes
- HOA fee: $320 monthly
- Amenities included: Fitness Center, Gated, Golf Course, Maintenance Grounds, Management, Nordic Trails, Parking, Pool, Sauna, Security, Spa/Hot Tub, Tennis Court(s), Clubhouse/Recreation Room
- Services included: Snow Removal
Other
Other facts
- Listing terms: Cash,Conventional,FHA,VA Loan
Price history
| Date | Event | Price |
|---|---|---|
| 7/11/2024 | Sold | $570,000-3.4%$223/sqft |
Source: | ||
| 6/17/2024 | Pending sale | $590,000$231/sqft |
Source: | ||
| 5/26/2024 | Price change | $590,000-1.5%$231/sqft |
Source: | ||
| 4/19/2024 | Listed for sale | $599,000+66.4%$234/sqft |
Source: | ||
| 6/15/2017 | Sold | $360,000-7.5%$141/sqft |
Source: | ||
Public tax history
| Year | Property taxes | Tax assessment |
|---|---|---|
| 2025 | $3,915 +8% | $142,415 +3% |
| 2024 | $3,626 +8% | $138,316 +2.1% |
| 2023 | $3,359 +7.9% | $135,419 +18.3% |
Find assessor info on the county website
Neighborhood: Somersett
Nearby schools
GreatSchools rating
- 6/10George Westergard Elementary SchoolGrades: PK-5Distance: 3 mi
- 5/10B D Billinghurst Middle SchoolGrades: 6-8Distance: 3 mi
- 7/10Robert Mc Queen High SchoolGrades: 9-12Distance: 3.4 mi
Schools provided by the listing agent
- Elementary: Westergard
- Middle: Billinghurst
- High: McQueen
Source: NNRMLS. This data may not be complete. We recommend contacting the local school district to confirm school assignments for this home.
Get a cash offer in 3 minutes
Find out how much your home could sell for in as little as 3 minutes with a no-obligation cash offer.
Estimated market value$597,100
Get a cash offer in 3 minutes
Find out how much your home could sell for in as little as 3 minutes with a no-obligation cash offer.
Estimated market value
$597,100
