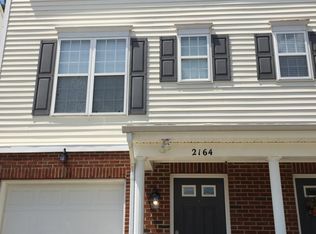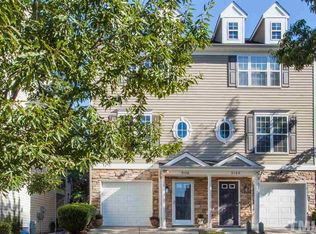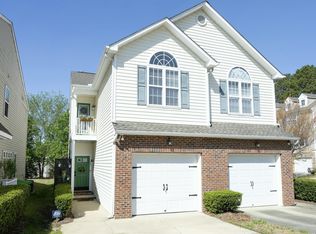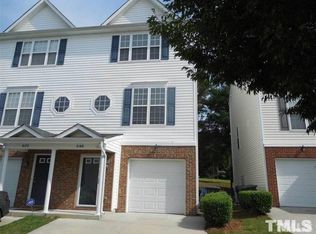Sold for $303,000
$303,000
2160 Persimmon Ridge Dr, Raleigh, NC 27604
2beds
1,471sqft
Townhouse, Residential
Built in 2006
2,178 Square Feet Lot
$295,600 Zestimate®
$206/sqft
$1,662 Estimated rent
Home value
$295,600
$281,000 - $310,000
$1,662/mo
Zestimate® history
Loading...
Owner options
Explore your selling options
What's special
This is a must see three story townhome with a multitude of community amenities. The layout includes two bedrooms on the third floor each with a private bathroom. The laundry room is located in between and is equipped with a washer and dryer. The second floor includes the dining room, living room, and incredible screened in porch. Gas fireplace, custom wood shelving and drawers in the pantry, granite countertops, SS range, refrigerator, and dishwasher. The main attraction of this level is the custom built, screened in porch. This peaceful nook is a lovely spot for reading, relaxing, or watching golf. It was thoughtfully built to include a spot for a grill, and additional walk in storage under the stairwell. The concrete patio and walkway extends your outdoor living space and creates a beautifully landscaped walkway. A finished bonus room located behind the garage adds additional hangout, storage, or office space for those working remotely! This is a must see property! Community amenities include two pools, tennis courts, athletic center, fitness classes, golf privileges, and proximity to walking trails and the greenway.
Zillow last checked: 8 hours ago
Listing updated: October 28, 2025 at 12:36am
Listed by:
Emily Childress 919-455-7220,
Costello Real Estate & Investm
Bought with:
Cedrix Bernard, 316164
Better Homes & Gardens Real Es
Source: Doorify MLS,MLS#: 10061348
Facts & features
Interior
Bedrooms & bathrooms
- Bedrooms: 2
- Bathrooms: 3
- Full bathrooms: 2
- 1/2 bathrooms: 1
Heating
- Heat Pump
Cooling
- Ceiling Fan(s), Central Air
Appliances
- Included: Dishwasher, Dryer, Electric Oven, Free-Standing Electric Range, Microwave, Refrigerator, Stainless Steel Appliance(s), Washer
- Laundry: In Hall, Upper Level
Features
- Bathtub/Shower Combination, Ceiling Fan(s), Granite Counters, Kitchen Island, Pantry
- Flooring: Carpet
- Has fireplace: Yes
- Fireplace features: Gas, Living Room
- Common walls with other units/homes: 1 Common Wall
Interior area
- Total structure area: 1,471
- Total interior livable area: 1,471 sqft
- Finished area above ground: 1,471
- Finished area below ground: 0
Property
Parking
- Total spaces: 3
- Parking features: Garage, Garage Faces Front
- Attached garage spaces: 1
- Uncovered spaces: 2
Features
- Levels: Tri-Level
- Stories: 3
- Patio & porch: Patio, Screened
- Has view: Yes
- View description: Golf Course
Lot
- Size: 2,178 sqft
- Features: Landscaped, On Golf Course
Details
- Parcel number: 1735511756
- Special conditions: Standard
Construction
Type & style
- Home type: Townhouse
- Architectural style: Traditional
- Property subtype: Townhouse, Residential
- Attached to another structure: Yes
Materials
- Vinyl Siding
- Foundation: Slab
- Roof: Shingle
Condition
- New construction: No
- Year built: 2006
Utilities & green energy
- Sewer: Public Sewer
- Water: Public
Community & neighborhood
Location
- Region: Raleigh
- Subdivision: Hedingham
HOA & financial
HOA
- Has HOA: Yes
- HOA fee: $141 monthly
- Amenities included: Clubhouse, Golf Course, Jogging Path, Landscaping, Maintenance Grounds, Playground, Pond Year Round, Tennis Court(s)
- Services included: Maintenance Grounds
Price history
| Date | Event | Price |
|---|---|---|
| 1/29/2025 | Sold | $303,000+4.5%$206/sqft |
Source: | ||
| 12/21/2024 | Pending sale | $289,900$197/sqft |
Source: | ||
| 11/22/2024 | Price change | $289,900-6.5%$197/sqft |
Source: | ||
| 11/1/2024 | Listed for sale | $310,000+134.8%$211/sqft |
Source: | ||
| 5/15/2006 | Sold | $132,000$90/sqft |
Source: Public Record Report a problem | ||
Public tax history
| Year | Property taxes | Tax assessment |
|---|---|---|
| 2025 | $2,449 +0.4% | $278,544 |
| 2024 | $2,439 +22.1% | $278,544 +53.6% |
| 2023 | $1,997 +7.6% | $181,398 |
Find assessor info on the county website
Neighborhood: Northeast Raleigh
Nearby schools
GreatSchools rating
- 7/10Beaverdam ElementaryGrades: PK-5Distance: 1 mi
- 2/10River Bend MiddleGrades: 6-8Distance: 3.3 mi
- 3/10Knightdale HighGrades: 9-12Distance: 3.8 mi
Schools provided by the listing agent
- Elementary: Wake County Schools
- Middle: Wake County Schools
- High: Wake County Schools
Source: Doorify MLS. This data may not be complete. We recommend contacting the local school district to confirm school assignments for this home.
Get a cash offer in 3 minutes
Find out how much your home could sell for in as little as 3 minutes with a no-obligation cash offer.
Estimated market value$295,600
Get a cash offer in 3 minutes
Find out how much your home could sell for in as little as 3 minutes with a no-obligation cash offer.
Estimated market value
$295,600



