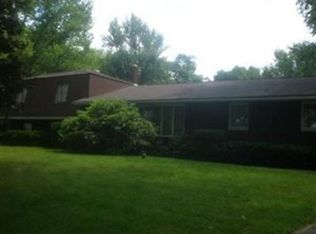Sold for $211,000
$211,000
2161 Canton Rd, Akron, OH 44312
3beds
1,807sqft
Single Family Residence
Built in 1929
0.83 Acres Lot
$216,600 Zestimate®
$117/sqft
$1,741 Estimated rent
Home value
$216,600
$206,000 - $227,000
$1,741/mo
Zestimate® history
Loading...
Owner options
Explore your selling options
What's special
Welcome to 2161 Canton Rd, Akron, OH 44312, a spacious and well-located gem in the heart of Springfield Township! This charming single-family home offers comfort, functionality, and convenience, perfect for families or anyone seeking room to grow.
Boasting 3 bedrooms and 1 bathrooms, this 1,807 sq ft home provides ample space for everyday living and entertaining. The layout features a generous living area, a bright and welcoming kitchen, and a cozy dining space ideal for gatherings. Natural light floods through large windows, highlighting the home's warmth and character.
Outside, enjoy a large backyard, perfect for weekend barbecues. The attached garage and wide driveway ensure plenty of parking. Situated just minutes from shops, schools, and parks, the property also offers quick access to I-77, making commuting a breeze.
Don't miss your chance to tour this beautiful home, schedule your showing today!
Zillow last checked: 8 hours ago
Listing updated: August 08, 2025 at 12:51pm
Listing Provided by:
Jared Lee 330-621-8918 sellwithjaredlee@gmail.com,
Keller Williams Greater Metropolitan
Bought with:
Joie L Boughner, 2014000645
Berkshire Hathaway HomeServices Stouffer Realty
Source: MLS Now,MLS#: 5134723 Originating MLS: Akron Cleveland Association of REALTORS
Originating MLS: Akron Cleveland Association of REALTORS
Facts & features
Interior
Bedrooms & bathrooms
- Bedrooms: 3
- Bathrooms: 2
- Full bathrooms: 2
Heating
- Forced Air, Gas
Cooling
- Ceiling Fan(s), Window Unit(s)
Appliances
- Included: Dryer, Dishwasher, Microwave, Range, Refrigerator, Water Softener, Washer
- Laundry: Lower Level
Features
- Basement: Exterior Entry,Full,Unfinished
- Number of fireplaces: 1
- Fireplace features: Living Room
Interior area
- Total structure area: 1,807
- Total interior livable area: 1,807 sqft
- Finished area above ground: 1,807
Property
Parking
- Total spaces: 2
- Parking features: Drive Through, Driveway, Detached, Garage
- Garage spaces: 2
Features
- Levels: Two
- Stories: 2
- Patio & porch: Covered, Porch
Lot
- Size: 0.83 Acres
Details
- Parcel number: 5107431
Construction
Type & style
- Home type: SingleFamily
- Architectural style: Colonial
- Property subtype: Single Family Residence
Materials
- Aluminum Siding, Vinyl Siding
- Roof: Asphalt,Fiberglass
Condition
- Year built: 1929
Utilities & green energy
- Sewer: Septic Tank
- Water: Private, Well
Community & neighborhood
Security
- Security features: Smoke Detector(s)
Location
- Region: Akron
- Subdivision: Vanover-Niday Allotment
Other
Other facts
- Listing terms: Cash,Conventional,FHA,Other,VA Loan
Price history
| Date | Event | Price |
|---|---|---|
| 8/8/2025 | Sold | $211,000+0.5%$117/sqft |
Source: | ||
| 7/13/2025 | Pending sale | $210,000$116/sqft |
Source: | ||
| 7/9/2025 | Price change | $210,000-2.3%$116/sqft |
Source: | ||
| 7/3/2025 | Price change | $215,000-4.4%$119/sqft |
Source: | ||
| 6/26/2025 | Listed for sale | $225,000+97.5%$125/sqft |
Source: | ||
Public tax history
| Year | Property taxes | Tax assessment |
|---|---|---|
| 2024 | $3,809 +5.5% | $64,910 |
| 2023 | $3,611 +31.2% | $64,910 +50.1% |
| 2022 | $2,753 +0.6% | $43,243 -0.4% |
Find assessor info on the county website
Neighborhood: 44312
Nearby schools
GreatSchools rating
- 3/10Roosevelt Elementary SchoolGrades: K-2Distance: 1.6 mi
- 4/10Springfield High SchoolGrades: 7-12Distance: 0.6 mi
- 6/10Schrop Intermediate SchoolGrades: 2-6Distance: 3.3 mi
Schools provided by the listing agent
- District: Springfield LSD Summit- 7713
Source: MLS Now. This data may not be complete. We recommend contacting the local school district to confirm school assignments for this home.
Get a cash offer in 3 minutes
Find out how much your home could sell for in as little as 3 minutes with a no-obligation cash offer.
Estimated market value$216,600
Get a cash offer in 3 minutes
Find out how much your home could sell for in as little as 3 minutes with a no-obligation cash offer.
Estimated market value
$216,600
