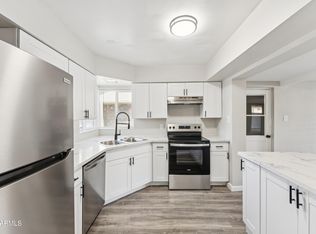Major Cross Streets are E. Broadway Road & S. 24th Street. Bedrooms: 3 Bathrooms: 1 Sq Footage: 1050 Pet & Smoking Policy: Pets considered, No smoking This is a very clean 3 bedroom, 1 bathroom Phoenix home! Features new paint and very nice tile throughout with ceiling fans in each room. Fenced backyard on a corner lot. No Application Fees 12 Month Minimum Lease. Available to show by appointment. Denali Real Estate, LLC. Office: 480-626-4062 If we don't answer your call, please leave a message and we will call you back quickly. Our team does work on weekends.
This property is off market, which means it's not currently listed for sale or rent on Zillow. This may be different from what's available on other websites or public sources.
