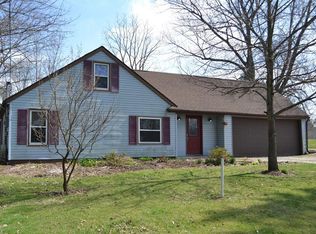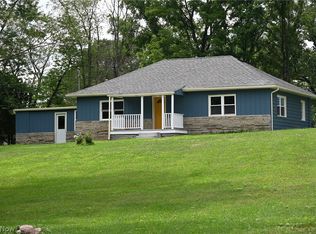Sold for $215,000
$215,000
2161 Manor Rd, Uniontown, OH 44685
3beds
1,562sqft
Single Family Residence
Built in 1953
0.99 Acres Lot
$228,200 Zestimate®
$138/sqft
$2,039 Estimated rent
Home value
$228,200
$205,000 - $253,000
$2,039/mo
Zestimate® history
Loading...
Owner options
Explore your selling options
What's special
Welcome to this charming 3 bedroom Cape Cod nestled on about an acre on a quiet street in Uniontown. The foyer has an arched opening leading you to the spacious living room that has a large picture window allowing an abundance of light and the wood burning fireplace sets a warm and welcoming tone. Another arched opening to the dining room adds a touch of elegance while creating an inviting space for gatherings and relaxation. The layout effortlessly flows into the dining room, ideal for entertaining guests or enjoying family meals. Adjacent to the dining room, the kitchen boasts laminate flooring and offers ample space for meal preparation. Its convenient layout ensures efficiency, making cooking a breeze. Finishing off the main floor are two large bedrooms and an updated main bath. Upstairs, a spacious bedroom awaits, complete with a large closet, and a large loft area. Descend to the unfinished lower level serves as a laundry room and additional storage space, catering to your practical needs. Moving outside, a deck was built just off the kitchen overlooking the backyard, which is adorned with a few majestic trees, provides ample outdoor space for recreational activities, gardening, or simply relaxing in the fresh air. Situated with easy access to the heart of Canton. Enjoy the convenience of nearby amenities, restaurants, and entertainment options. This nicely updated home offers a perfect blend of comfort, convenience, and charm. This cozy retreat is perfect for someone seeking a quiet retreat, and yet have all the amenities nearby. Updates include a NEW septic system 2024 and newer Roof 2023. Schedule your showing today and seize the opportunity to make this delightful residence your own!
Zillow last checked: 8 hours ago
Listing updated: August 06, 2024 at 12:42pm
Listed by:
Deborah R Bishop deborahbishop@howardhanna.com440-478-3099,
Howard Hanna
Bought with:
Amy Wengerd, 436224
EXP Realty, LLC.
Source: MLS Now,MLS#: 5028853Originating MLS: Akron Cleveland Association of REALTORS
Facts & features
Interior
Bedrooms & bathrooms
- Bedrooms: 3
- Bathrooms: 1
- Full bathrooms: 1
- Main level bathrooms: 1
- Main level bedrooms: 3
Primary bedroom
- Description: Flooring: Wood
- Level: First
- Dimensions: 12 x 12
Bedroom
- Description: Flooring: Wood
- Level: First
- Dimensions: 9 x 12
Bedroom
- Description: Flooring: Wood
- Level: First
- Dimensions: 12 x 13
Bonus room
- Description: Flooring: Wood
- Level: Second
- Dimensions: 13 x 23
Dining room
- Description: Flooring: Wood
- Level: First
- Dimensions: 10 x 13
Kitchen
- Description: Flooring: Laminate
- Level: First
- Dimensions: 9 x 12
Living room
- Description: Flooring: Wood
- Level: First
- Dimensions: 12 x 13
Heating
- Forced Air, Gas
Cooling
- Central Air
Appliances
- Included: Microwave, Range, Refrigerator
- Laundry: In Basement
Features
- Windows: Window Treatments
- Basement: Full
- Number of fireplaces: 1
- Fireplace features: Living Room, Wood Burning
Interior area
- Total structure area: 1,562
- Total interior livable area: 1,562 sqft
- Finished area above ground: 1,562
Property
Parking
- Parking features: Gravel, No Garage
Features
- Levels: One and One Half
- Patio & porch: Deck
- Pool features: None
- Fencing: None
Lot
- Size: 0.99 Acres
- Features: Dead End, Few Trees
Details
- Additional structures: Outbuilding
- Parcel number: 5107459
Construction
Type & style
- Home type: SingleFamily
- Architectural style: Cape Cod
- Property subtype: Single Family Residence
Materials
- Aluminum Siding, Brick
- Roof: Asphalt,Fiberglass
Condition
- Year built: 1953
Utilities & green energy
- Sewer: Septic Tank
- Water: Well
Community & neighborhood
Location
- Region: Uniontown
- Subdivision: Springfield
Other
Other facts
- Listing agreement: Exclusive Right To Sell
- Listing terms: Cash,Conventional,FHA
Price history
| Date | Event | Price |
|---|---|---|
| 8/6/2024 | Sold | $215,000-6.5%$138/sqft |
Source: MLS Now #5028853 Report a problem | ||
| 7/17/2024 | Pending sale | $229,900$147/sqft |
Source: MLS Now #5028853 Report a problem | ||
| 7/3/2024 | Contingent | $229,900$147/sqft |
Source: MLS Now #5028853 Report a problem | ||
| 5/17/2024 | Listed for sale | $229,900+6.9%$147/sqft |
Source: MLS Now #5028853 Report a problem | ||
| 11/20/2023 | Sold | $215,000-2.2%$138/sqft |
Source: Public Record Report a problem | ||
Public tax history
| Year | Property taxes | Tax assessment |
|---|---|---|
| 2024 | $3,522 +6.6% | $59,970 |
| 2023 | $3,305 +20.9% | $59,970 +39.7% |
| 2022 | $2,733 +2.4% | $42,935 |
Find assessor info on the county website
Neighborhood: 44685
Nearby schools
GreatSchools rating
- 6/10Schrop Intermediate SchoolGrades: 2-6Distance: 2.5 mi
- 4/10Springfield High SchoolGrades: 7-12Distance: 1.4 mi
- 3/10Roosevelt Elementary SchoolGrades: K-2Distance: 2.6 mi
Schools provided by the listing agent
- District: Springfield LSD Summit- 7713
Source: MLS Now. This data may not be complete. We recommend contacting the local school district to confirm school assignments for this home.
Get a cash offer in 3 minutes
Find out how much your home could sell for in as little as 3 minutes with a no-obligation cash offer.
Estimated market value$228,200
Get a cash offer in 3 minutes
Find out how much your home could sell for in as little as 3 minutes with a no-obligation cash offer.
Estimated market value
$228,200

