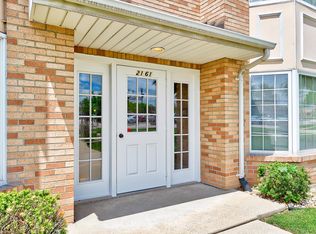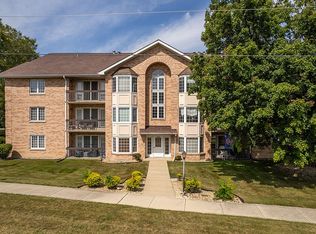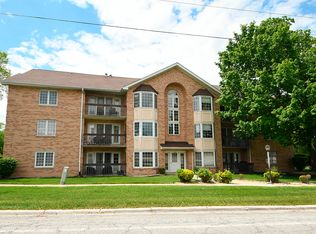Closed
$169,000
2161 Oak Rd APT 1B, Homewood, IL 60430
2beds
1,420sqft
Condominium, Single Family Residence
Built in 1990
-- sqft lot
$176,900 Zestimate®
$119/sqft
$2,293 Estimated rent
Home value
$176,900
$157,000 - $198,000
$2,293/mo
Zestimate® history
Loading...
Owner options
Explore your selling options
What's special
LOCATION - LOCATION - LOCATION! They say real estate is all about location; and this RARELY AVAILABLE MAIN FLOOR condo is conveniently nestled between Ravisloe Country Club/Golf course & across the street from the Homewood METRA STATION! This 2 bedroom 2 bath MAIN FLOOR condo is fully accessible; with no interior stairs & IN-UNIT laundry! Surprisingly large room sizes, with flowing open concept layout. Flexicore ceilings ensure a quiet main floor retreat, with French doors leading to a private patio. Featuring a galley kitchen w/ eat in area; NEW STAINLESS fridge; all appliances (including 2017 washer/dryer) stay! Large walk-in closets in both bedrooms. Primary suite features separate sink/glamour area, shower & walk in closet. Plenty of parking w/ 2 unassigned parking spots included. AC replaced in 2013, water heater in 2021. A commuter's dream, just a stone's throw from the METRA & in highly rated H/F school district; this one won't last long!
Zillow last checked: 8 hours ago
Listing updated: November 21, 2024 at 10:18am
Listing courtesy of:
Cara Dulaitis 708-227-7530,
Re/Max 10
Bought with:
Steven Loerop
Village Realty, Inc.
Source: MRED as distributed by MLS GRID,MLS#: 12161129
Facts & features
Interior
Bedrooms & bathrooms
- Bedrooms: 2
- Bathrooms: 2
- Full bathrooms: 2
Primary bedroom
- Features: Flooring (Carpet), Bathroom (Full)
- Level: Main
- Area: 192 Square Feet
- Dimensions: 12X16
Bedroom 2
- Features: Flooring (Carpet)
- Level: Main
- Area: 154 Square Feet
- Dimensions: 11X14
Dining room
- Features: Flooring (Carpet)
- Level: Main
- Area: 99 Square Feet
- Dimensions: 9X11
Kitchen
- Features: Kitchen (Eating Area-Table Space, Galley), Flooring (Ceramic Tile)
- Level: Main
- Area: 153 Square Feet
- Dimensions: 9X17
Laundry
- Features: Flooring (Ceramic Tile)
- Level: Main
- Area: 30 Square Feet
- Dimensions: 5X6
Living room
- Features: Flooring (Carpet)
- Level: Main
- Area: 252 Square Feet
- Dimensions: 14X18
Heating
- Natural Gas, Forced Air
Cooling
- Central Air
Appliances
- Included: Range, Dishwasher, Refrigerator, Washer, Dryer, Disposal, Gas Water Heater
- Laundry: Washer Hookup, Main Level, In Unit
Features
- 1st Floor Bedroom, 1st Floor Full Bath, Flexicore, Open Floorplan
- Basement: None
Interior area
- Total structure area: 1,420
- Total interior livable area: 1,420 sqft
Property
Parking
- Total spaces: 2
- Parking features: Parking Lot, On Site, Owned
Accessibility
- Accessibility features: Two or More Access Exits, Main Level Entry, No Interior Steps, Disability Access
Features
- Patio & porch: Patio
Lot
- Size: 0.73 Acres
- Features: Landscaped, Mature Trees
Details
- Additional structures: None
- Parcel number: 29313090081002
- Special conditions: None
- Other equipment: Ceiling Fan(s)
Construction
Type & style
- Home type: Condo
- Property subtype: Condominium, Single Family Residence
Materials
- Brick
- Foundation: Concrete Perimeter
- Roof: Asphalt
Condition
- New construction: No
- Year built: 1990
Details
- Builder model: MAIN FLOOR CONDO
Utilities & green energy
- Electric: Circuit Breakers
- Sewer: Public Sewer
- Water: Public
Community & neighborhood
Location
- Region: Homewood
HOA & financial
HOA
- Has HOA: Yes
- HOA fee: $700 quarterly
- Amenities included: Ceiling Fan, Accessible, Patio
- Services included: Water, Parking, Exterior Maintenance, Lawn Care, Snow Removal
Other
Other facts
- Listing terms: Conventional
- Ownership: Fee Simple w/ HO Assn.
Price history
| Date | Event | Price |
|---|---|---|
| 11/21/2024 | Sold | $169,000-0.5%$119/sqft |
Source: | ||
| 10/19/2024 | Contingent | $169,900$120/sqft |
Source: | ||
| 10/9/2024 | Price change | $169,900-2.9%$120/sqft |
Source: | ||
| 9/17/2024 | Listed for sale | $175,000$123/sqft |
Source: | ||
Public tax history
Tax history is unavailable.
Neighborhood: 60430
Nearby schools
GreatSchools rating
- NAWillow SchoolGrades: PK-2Distance: 0.8 mi
- 7/10James Hart SchoolGrades: 6-8Distance: 1.4 mi
- 7/10Homewood-Flossmoor High SchoolGrades: 9-12Distance: 1.5 mi
Schools provided by the listing agent
- High: Homewood-Flossmoor High School
- District: 153
Source: MRED as distributed by MLS GRID. This data may not be complete. We recommend contacting the local school district to confirm school assignments for this home.
Get a cash offer in 3 minutes
Find out how much your home could sell for in as little as 3 minutes with a no-obligation cash offer.
Estimated market value$176,900
Get a cash offer in 3 minutes
Find out how much your home could sell for in as little as 3 minutes with a no-obligation cash offer.
Estimated market value
$176,900


