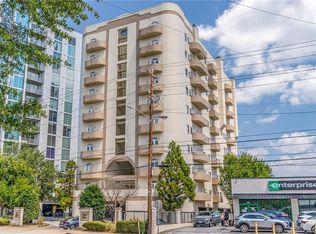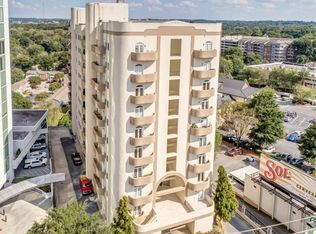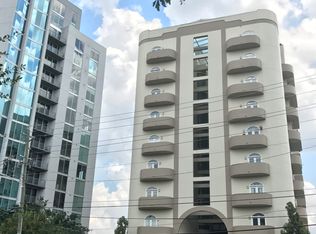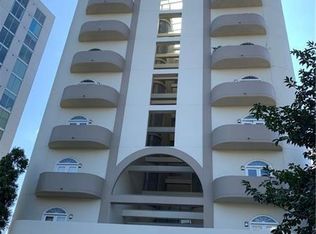What a fantastic location! Spacious corner unit with brand new carpet and paint. Rare opportunity to get into this location at a very affordable price. Great as is or update to your own level and style and end up with your own Buckhead haven. Covered parking plus a storage cage. See floor plan for details. Retail and grocery shopping as well as a wide selection of restaurants on your doorstep. Beltline and Tanyard creek trails nearby.
This property is off market, which means it's not currently listed for sale or rent on Zillow. This may be different from what's available on other websites or public sources.



