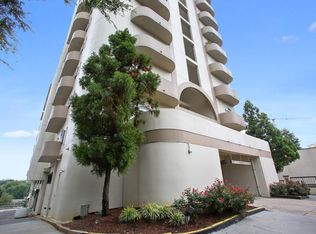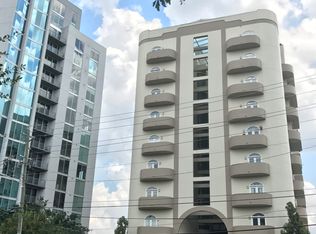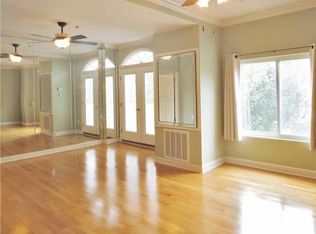Sold for $290,000
$290,000
2161 Peachtree Rd, Atlanta, GA 30309
2beds
1,476sqft
Condo
Built in 1986
-- sqft lot
$290,100 Zestimate®
$196/sqft
$2,764 Estimated rent
Home value
$290,100
$273,000 - $308,000
$2,764/mo
Zestimate® history
Loading...
Owner options
Explore your selling options
What's special
Enjoy sweeping southern, western and eastern views of the Atlanta skyline from this expansive corner, 2-bedroom / 2-bath corner condo on the penthouse floor of the Bradford. The recently renovated unit has a modern open floor plan perfect for entertaining and enjoying the views from the inside or from one of two balconies. With over 1,475 sq ft of living space, the unit is one of the largest in the building and features high ceilings, high-end trim and finishes, hardwood floors, a working fire place, a full-sized washer and dryer and an abundance of storage space. The remodeled designer kitchen offers top of the line stainless steel appliances, premium marble counters, glass tile backsplash and an island that opens to the living and dining areas. Both large bedrooms located on either end of the living area have ceiling fans, balcony access, walk-in closets, dressing vanities and full baths. Just one floor up is the building's rooftop terrace great for relaxing with friends and family. The unit also comes with two reserved parking spaces and a secure storage bin.
The Bradford is perfectly situated on Peachtree Rd. between Buckhead Village and Midtown with restaurants, bars, and shops close by including Fresh Market, Peachtree Battle Shopping Center, and so much more, not to mention the Beltline entrance is just a block away.
Water, basic cable, trash removal, two reserved parking spaces, and secure storage bin are included in rent. Tenant is only responsible for electric as well as phone, premium cable, and internet (if desired). Approval subject to credit and background screening. Minimum 12 month lease. Non-refundable application fee of $35 per leaseholder required at time of of application. Small dogs and cats only on case by case basis with additional deposit required.
Facts & features
Interior
Bedrooms & bathrooms
- Bedrooms: 2
- Bathrooms: 2
- Full bathrooms: 2
Heating
- Forced air, Electric
Cooling
- Other
Appliances
- Included: Washer
- Laundry: In Unit
Features
- Flooring: Hardwood
- Basement: None
- Has fireplace: Yes
Interior area
- Total interior livable area: 1,476 sqft
Property
Parking
- Total spaces: 1
- Parking features: Garage - Detached, Off-street
Features
- Exterior features: Stucco
- Has view: Yes
- View description: Park, City
Lot
- Size: 1,476 sqft
Details
- Parcel number: 17011100200717
Construction
Type & style
- Home type: Condo
Materials
- masonry
Condition
- Year built: 1986
Community & neighborhood
Location
- Region: Atlanta
Other
Other facts
- 2 reserved parking spaces
- Balcony
- Cooling System: Air Conditioning
- Granite countertop
- Laundry: In Unit
- Living room
- Parking Type: Garage
- Refridgerator
- Rooftop Deck
- Secured entry
- Stainless steel appliances
- Storage Bin
- View
Price history
| Date | Event | Price |
|---|---|---|
| 12/17/2025 | Sold | $290,000+36.2%$196/sqft |
Source: Public Record Report a problem | ||
| 3/26/2021 | Listing removed | -- |
Source: Zillow Rental Manager Report a problem | ||
| 3/20/2021 | Listed for rent | $2,275+23%$2/sqft |
Source: Zillow Rental Manager Report a problem | ||
| 12/31/2017 | Listing removed | $1,850$1/sqft |
Source: Owner Report a problem | ||
| 12/7/2017 | Price change | $1,850-8.4%$1/sqft |
Source: Owner Report a problem | ||
Public tax history
| Year | Property taxes | Tax assessment |
|---|---|---|
| 2024 | $5,055 +17.1% | $123,480 -8.8% |
| 2023 | $4,318 -5.2% | $135,360 +20.3% |
| 2022 | $4,555 +7.9% | $112,560 +8% |
Find assessor info on the county website
Neighborhood: 30309
Nearby schools
GreatSchools rating
- 5/10Rivers Elementary SchoolGrades: PK-5Distance: 0.4 mi
- 6/10Sutton Middle SchoolGrades: 6-8Distance: 1.6 mi
- 8/10North Atlanta High SchoolGrades: 9-12Distance: 4.8 mi
Get a cash offer in 3 minutes
Find out how much your home could sell for in as little as 3 minutes with a no-obligation cash offer.
Estimated market value
$290,100


