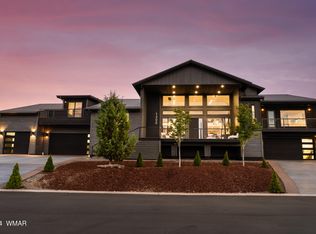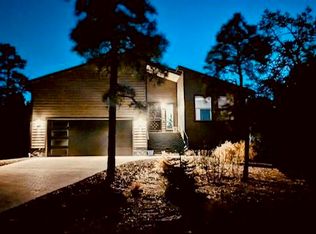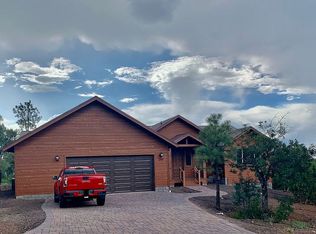Closed
$845,000
2161 S Snowy Ridge Loop, Show Low, AZ 85901
3beds
3baths
2,412sqft
Single Family Residence
Built in 2022
0.38 Acres Lot
$842,300 Zestimate®
$350/sqft
$4,089 Estimated rent
Home value
$842,300
$758,000 - $935,000
$4,089/mo
Zestimate® history
Loading...
Owner options
Explore your selling options
What's special
OPEN HOUSE 5/31. 12-2PM! Welcome to this 2022 built home tucked in the trees of the gated community of Snow Creek. This home features front and back covered Trex decking with outdoor lighting and plenty of space for relaxing, entertaining or watching the herd of elk that frequent the area. Nestled in the trees you can take advantage of the Snow Creek trail system off the back gate or enjoy the quiet as you soak in the spa. The front and back areas have pavers, drip irrigation and are thoughtfully landscaped. Inside you are welcomed by an expansive great room with high end custom shelving, tall tongue and groove ceilings and a stone fireplace with custom built mantle. Additional cabinetry has been added in the living room for smart storage as has a beverage fridge for entertaining. Generous windows throughout the home provide a forest view wherever you look. All the windows have custom bottom-up-top-down matching shades providing both privacy and views. Furnishings may also convey in this sale. The open kitchen has been upgraded with marble countertops, above and underneath cabinet lighting, and a wider galley for easy cooking and use. An ample pantry and utility room means plenty of storage space. The oversized primary suite offers a custom walk-in shower, dual granite vanities and a generous walk-in closet with room for dressing. The functional floor plan includes the two other bedrooms sharing a jack-and-jill bathroom on the opposite side of the home. These rooms are also oversized and would function as a workout room or office. The same granite and designer style mirrors adorn this bathroom just as in the primary suite. The oversized 2.5 car garage has epoxied flooring, is fully finished and is the home for a Halo 5 home water filtration system and a 50 gallon hot water heater. This home has been meticulously maintained, has numerous builder upgrades not mentioned and is very easy to show. Some furnishings may convey outside of escrow.
Zillow last checked: 8 hours ago
Listing updated: June 26, 2025 at 01:33pm
Listed by:
Cassandra Chandler 928-821-0403,
Russ Lyon Sotheby's International Realty - Scottsdale (Camelback)
Bought with:
Teri Meacham, BR574760000
West USA Realty - Heber
Source: WMAOR,MLS#: 254592
Facts & features
Interior
Bedrooms & bathrooms
- Bedrooms: 3
- Bathrooms: 3
Heating
- Forced Air
Cooling
- Central Air
Appliances
- Laundry: Utility Room
Features
- Vaulted Ceiling(s), Shower, Tub/Shower, Double Vanity, Jack-N-Jill, Dressing Area, Full Bath, Pantry, Formal Dining Room, Kitchen/Dining Room Combo, Breakfast Bar
- Flooring: Plank
- Windows: Double Pane Windows
- Has fireplace: Yes
- Fireplace features: Gas
Interior area
- Total structure area: 2,412
- Total interior livable area: 2,412 sqft
Property
Parking
- Parking features: Garage Door Opener
- Has garage: Yes
Features
- Exterior features: Rain Gutters
- Has spa: Yes
- Fencing: Privacy
Lot
- Size: 0.38 Acres
- Features: Recorded Survey, Wooded, Tall Pines On Lot, Landscaped, Drip System
Details
- Additional parcels included: No
- Parcel number: 21068166
Construction
Type & style
- Home type: SingleFamily
- Property subtype: Single Family Residence
Materials
- Wood Frame
- Foundation: Stemwall
- Roof: Metal
Condition
- Year built: 2022
Utilities & green energy
- Utilities for property: Sewer Available, Electricity Connected
Community & neighborhood
Community
- Community features: Gated
Location
- Region: Show Low
- Subdivision: Snow Creek
HOA & financial
HOA
- Has HOA: Yes
- HOA fee: $800 annually
- Association name: Yes
Other
Other facts
- Ownership type: No
Price history
| Date | Event | Price |
|---|---|---|
| 6/26/2025 | Sold | $845,000-1.7%$350/sqft |
Source: | ||
| 5/30/2025 | Price change | $860,000-1.7%$357/sqft |
Source: | ||
| 4/25/2025 | Price change | $875,000-2.8%$363/sqft |
Source: | ||
| 3/6/2025 | Price change | $899,900-2.2%$373/sqft |
Source: | ||
| 2/21/2025 | Listed for sale | $920,000+7.9%$381/sqft |
Source: | ||
Public tax history
| Year | Property taxes | Tax assessment |
|---|---|---|
| 2025 | $4,136 +1233.7% | $71,388 +0.9% |
| 2024 | $310 +5.7% | $70,720 +693% |
| 2023 | $294 -0.1% | $8,918 +23% |
Find assessor info on the county website
Neighborhood: 85901
Nearby schools
GreatSchools rating
- 5/10Nikolaus Homestead Elementary SchoolGrades: K-5Distance: 1.9 mi
- 6/10Show Low Junior High SchoolGrades: 6-8Distance: 1.9 mi
- 5/10Show Low High SchoolGrades: 9-12Distance: 2.3 mi

Get pre-qualified for a loan
At Zillow Home Loans, we can pre-qualify you in as little as 5 minutes with no impact to your credit score.An equal housing lender. NMLS #10287.


