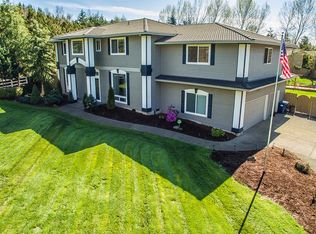Amazing one level home with large over sized garage and shop. This 3 bedroom 2.1 bath has the perfect layout. Outside has a beautiful large deck that overlooks a perfect yard, large garden, multiple fruit trees and hot tub. Bring all your toys as this has room for all of them. Has a large 24x36 shop with wood stove and 220 power. Perfect location to any part of town. Don't let this one get away. Call today
This property is off market, which means it's not currently listed for sale or rent on Zillow. This may be different from what's available on other websites or public sources.
