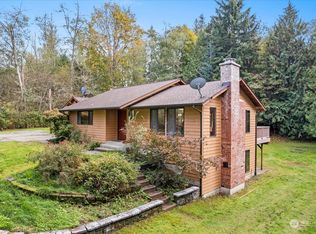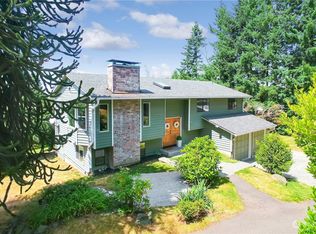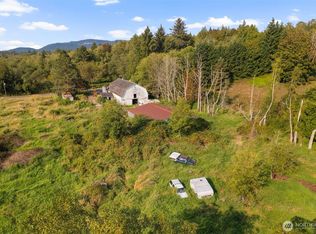Sold
Listed by:
Mark Datskiy,
Pellego, Inc.
Bought with: KW North Sound
$452,000
21615 Starbird Rd, Mount Vernon, WA 98274
2beds
1,512sqft
Manufactured On Land
Built in 1990
2 Acres Lot
$461,100 Zestimate®
$299/sqft
$3,125 Estimated rent
Home value
$461,100
$424,000 - $498,000
$3,125/mo
Zestimate® history
Loading...
Owner options
Explore your selling options
What's special
Situated on 2 acres, this 2-bedroom + den, 2-bath manufactured home offers the perfect mix of seclusion and convenience, just minutes from I-5. Featuring a newer roof, fresh exterior paint, new decks, and updated gutters, the home is full of potential. The open layout includes a versatile den, ideal for a home office or guest space, while the fully fenced and gated property provides ample room for gardening, outdoor living, or future outbuildings. Enjoy peaceful sunset views, flexible living, and access to multiple schools.
Zillow last checked: 8 hours ago
Listing updated: July 25, 2025 at 05:08pm
Listed by:
Mark Datskiy,
Pellego, Inc.
Bought with:
Meghan Ferguson, 110916
KW North Sound
Source: NWMLS,MLS#: 2392753
Facts & features
Interior
Bedrooms & bathrooms
- Bedrooms: 2
- Bathrooms: 2
- Full bathrooms: 2
- Main level bathrooms: 2
- Main level bedrooms: 2
Primary bedroom
- Level: Main
Bedroom
- Level: Main
Bathroom full
- Level: Main
Bathroom full
- Level: Main
Den office
- Level: Main
Kitchen with eating space
- Level: Main
Living room
- Level: Main
Utility room
- Level: Main
Heating
- Forced Air, Electric
Cooling
- None
Features
- Bath Off Primary, Dining Room
- Flooring: Laminate, Vinyl, Carpet
- Windows: Double Pane/Storm Window, Skylight(s)
- Has fireplace: No
Interior area
- Total structure area: 1,512
- Total interior livable area: 1,512 sqft
Property
Parking
- Parking features: Driveway
Features
- Levels: One
- Stories: 1
- Patio & porch: Bath Off Primary, Double Pane/Storm Window, Dining Room, Skylight(s)
- Has view: Yes
- View description: Territorial
Lot
- Size: 2 Acres
- Features: Paved, Secluded, Deck, Fenced-Fully, Gated Entry, Outbuildings
- Topography: Level,Sloped
- Residential vegetation: Brush, Garden Space, Wooded
Details
- Parcel number: P17838
- Zoning description: Jurisdiction: County
- Special conditions: Standard
Construction
Type & style
- Home type: MobileManufactured
- Property subtype: Manufactured On Land
Materials
- Wood Products
- Foundation: Tie Down
- Roof: Composition
Condition
- Average
- Year built: 1990
Utilities & green energy
- Sewer: Septic Tank
- Water: Individual Well
Community & neighborhood
Location
- Region: Mount Vernon
- Subdivision: Conway
Other
Other facts
- Body type: Double Wide
- Listing terms: Cash Out,Conventional,Owner Will Carry,USDA Loan,VA Loan
- Cumulative days on market: 18 days
Price history
| Date | Event | Price |
|---|---|---|
| 7/25/2025 | Sold | $452,000+1.8%$299/sqft |
Source: | ||
| 7/1/2025 | Pending sale | $444,000$294/sqft |
Source: | ||
| 6/14/2025 | Listed for sale | $444,000+77.6%$294/sqft |
Source: | ||
| 11/18/2019 | Sold | $250,000$165/sqft |
Source: | ||
| 10/2/2019 | Pending sale | $250,000$165/sqft |
Source: CENTURY 21 North Homes Realty #1481545 Report a problem | ||
Public tax history
| Year | Property taxes | Tax assessment |
|---|---|---|
| 2024 | $3,444 +4.4% | $384,100 +7.6% |
| 2023 | $3,299 +0.6% | $357,000 +2.2% |
| 2022 | $3,279 | $349,200 +30.2% |
Find assessor info on the county website
Neighborhood: 98274
Nearby schools
GreatSchools rating
- 5/10Conway SchoolGrades: K-8Distance: 3.4 mi



