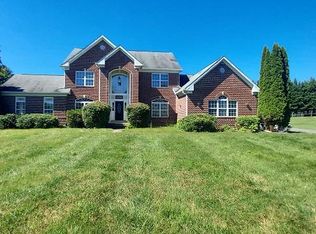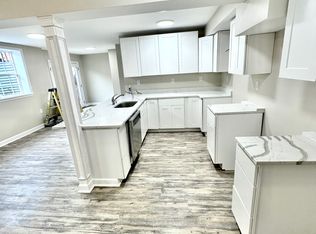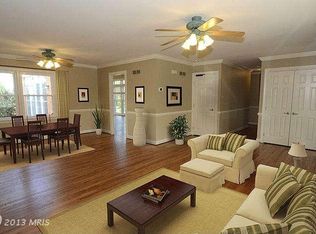Sold for $750,000
$750,000
21618 Slidell Rd, Boyds, MD 20841
4beds
4,333sqft
Single Family Residence
Built in 1998
1.54 Acres Lot
$743,300 Zestimate®
$173/sqft
$4,252 Estimated rent
Home value
$743,300
$684,000 - $810,000
$4,252/mo
Zestimate® history
Loading...
Owner options
Explore your selling options
What's special
A rare land value opportunity in Montgomery County’s Agricultural Reserve—welcome to 21618 Slidell Road. Set on 1.5 acres of AR-zoned land, this property offers a unique chance to invest, expand, or custom build in one of the region’s most desirable locations. Whether you envision a new construction residence, small-scale farming, equestrian use, or a long-term investment, the potential here is extraordinary. The acreage provides privacy, space to reimagine, and the freedom to bring your vision to life. AR zoning supports a wide range of uses—from gardens, animals, or hobby farming to recreational retreats—all while enjoying close proximity to top-rated schools, cultural destinations, shopping, and major commuting routes. Eligible for USDA financing with 0% down, this property offers accessibility as well as opportunity. The existing two-level rancher offers immediate livability. Recent updates include a new roof (2025), updated HVAC thermostat, newer dishwasher and refrigerator, retractable awning, and an elevator for accessibility. Interior highlights include hardwood floors, a rustic stone fireplace, sunroom with panoramic views, a country kitchen with breakfast nook, and a finished walk-out lower level with additional bedrooms, baths, and living space. Outdoors, established infrastructure includes a deck, screened-in gazebo, patio with fire pit, storage sheds, and fruit-bearing trees. For all visionaries alike, 21618 Slidell Road is more than a home—it’s a rare AR-zoned acreage offering flexibility and the chance to create something extraordinary in Montgomery County.
Zillow last checked: 8 hours ago
Listing updated: November 13, 2025 at 11:24am
Listed by:
Jenn Smira 202-280-2060,
Compass,
Co-Listing Agent: Shelley Stuart 301-801-5159,
Compass
Bought with:
Carlos Rodriguez
Realty Connection
Source: Bright MLS,MLS#: MDMC2202018
Facts & features
Interior
Bedrooms & bathrooms
- Bedrooms: 4
- Bathrooms: 4
- Full bathrooms: 4
- Main level bathrooms: 2
- Main level bedrooms: 2
Primary bedroom
- Features: Flooring - HardWood, Walk-In Closet(s), Ceiling Fan(s), Attached Bathroom
- Level: Main
- Area: 629 Square Feet
- Dimensions: 37 x 17
Bedroom 2
- Features: Flooring - HardWood
- Level: Main
- Area: 130 Square Feet
- Dimensions: 13 x 10
Bedroom 3
- Features: Flooring - Carpet
- Level: Lower
- Area: 255 Square Feet
- Dimensions: 17 x 15
Bedroom 4
- Features: Flooring - Vinyl
- Level: Lower
- Area: 210 Square Feet
- Dimensions: 15 x 14
Primary bathroom
- Level: Main
Dining room
- Features: Flooring - HardWood
- Level: Main
- Area: 357 Square Feet
- Dimensions: 21 x 17
Other
- Level: Main
Other
- Level: Lower
Other
- Level: Lower
Game room
- Features: Flooring - Carpet, Flooring - Other, Attached Bathroom
- Level: Lower
- Area: 1085 Square Feet
- Dimensions: 35 x 31
Kitchen
- Features: Flooring - Vinyl, Breakfast Nook, Kitchen - Electric Cooking, Ceiling Fan(s)
- Level: Main
- Area: 240 Square Feet
- Dimensions: 20 x 12
Living room
- Features: Flooring - HardWood, Fireplace - Wood Burning
- Level: Main
- Area: 870 Square Feet
- Dimensions: 30 x 29
Recreation room
- Features: Flooring - Vinyl
- Level: Lower
- Area: 672 Square Feet
- Dimensions: 42 x 16
Other
- Features: Ceiling Fan(s), Flooring - Other
- Level: Main
- Area: 336 Square Feet
- Dimensions: 21 x 16
Utility room
- Features: Flooring - Concrete
- Level: Lower
- Area: 4 Square Feet
- Dimensions: 1 x 4
Heating
- Heat Pump, Programmable Thermostat, Zoned, Electric
Cooling
- Heat Pump, Programmable Thermostat, Wall Unit(s), Ductless, Central Air, Ceiling Fan(s), Electric
Appliances
- Included: Dishwasher, Disposal, Dryer, Energy Efficient Appliances, ENERGY STAR Qualified Washer, Ice Maker, Oven/Range - Electric, Refrigerator, Stainless Steel Appliance(s), Washer, Water Dispenser, Electric Water Heater
- Laundry: Has Laundry, Main Level
Features
- Breakfast Area, Ceiling Fan(s), Dining Area, Entry Level Bedroom, Elevator, Formal/Separate Dining Room, Kitchen - Table Space, Primary Bath(s), Recessed Lighting, Walk-In Closet(s)
- Flooring: Wood
- Doors: French Doors, Six Panel, Sliding Glass
- Windows: Casement, Double Pane Windows, Wood Frames
- Basement: Finished,Exterior Entry,Walk-Out Access,Connecting Stairway,Partial,Heated,Improved,Interior Entry,Rear Entrance,Sump Pump,Windows
- Number of fireplaces: 1
- Fireplace features: Glass Doors, Mantel(s), Wood Burning
Interior area
- Total structure area: 4,333
- Total interior livable area: 4,333 sqft
- Finished area above ground: 2,217
- Finished area below ground: 2,116
Property
Parking
- Total spaces: 2
- Parking features: Garage Faces Side, Garage Door Opener, Asphalt, Circular Driveway, Attached, Driveway
- Attached garage spaces: 2
- Has uncovered spaces: Yes
Accessibility
- Accessibility features: Other
Features
- Levels: Two
- Stories: 2
- Patio & porch: Deck, Patio
- Exterior features: Lighting
- Has private pool: Yes
- Pool features: Above Ground, Private
- Has view: Yes
- View description: Garden, Trees/Woods
Lot
- Size: 1.54 Acres
- Features: Front Yard, Landscaped, Rear Yard, SideYard(s), Wooded, Vegetation Planting
Details
- Additional structures: Above Grade, Below Grade
- Parcel number: 161102961681
- Zoning: AR
- Special conditions: Standard
Construction
Type & style
- Home type: SingleFamily
- Architectural style: Other
- Property subtype: Single Family Residence
Materials
- Brick
- Foundation: Slab
Condition
- Excellent
- New construction: No
- Year built: 1998
Utilities & green energy
- Sewer: Septic Exists
- Water: Well
Community & neighborhood
Security
- Security features: Main Entrance Lock
Location
- Region: Boyds
- Subdivision: Barnesville Outside
Other
Other facts
- Listing agreement: Exclusive Right To Sell
- Listing terms: Cash,Conventional,FHA,USDA Loan,VA Loan,Negotiable
- Ownership: Fee Simple
Price history
| Date | Event | Price |
|---|---|---|
| 11/13/2025 | Sold | $750,000$173/sqft |
Source: | ||
| 10/16/2025 | Pending sale | $750,000$173/sqft |
Source: | ||
| 10/7/2025 | Listed for sale | $750,000-6.3%$173/sqft |
Source: | ||
| 9/26/2025 | Listing removed | $800,000$185/sqft |
Source: | ||
| 9/4/2025 | Price change | $800,000-8.6%$185/sqft |
Source: | ||
Public tax history
| Year | Property taxes | Tax assessment |
|---|---|---|
| 2025 | $8,828 +15.7% | $689,633 +4.1% |
| 2024 | $7,628 +4% | $662,600 +4.1% |
| 2023 | $7,331 +8.9% | $636,300 +4.3% |
Find assessor info on the county website
Neighborhood: Ten Mile Creek
Nearby schools
GreatSchools rating
- 6/10William B. Gibbs Jr. Elementary SchoolGrades: PK-5Distance: 3.7 mi
- 4/10Neelsville Middle SchoolGrades: 6-8Distance: 4.9 mi
- 5/10Seneca Valley High SchoolGrades: 9-12Distance: 4.3 mi
Schools provided by the listing agent
- District: Montgomery County Public Schools
Source: Bright MLS. This data may not be complete. We recommend contacting the local school district to confirm school assignments for this home.
Get a cash offer in 3 minutes
Find out how much your home could sell for in as little as 3 minutes with a no-obligation cash offer.
Estimated market value$743,300
Get a cash offer in 3 minutes
Find out how much your home could sell for in as little as 3 minutes with a no-obligation cash offer.
Estimated market value
$743,300


