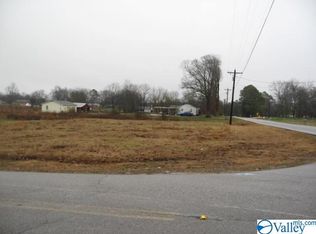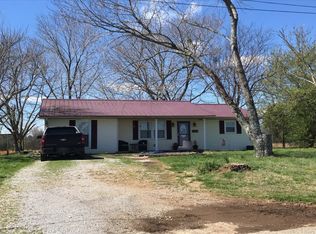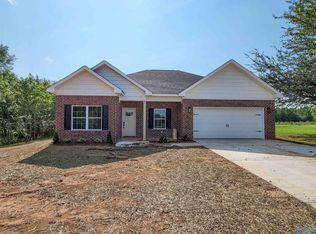All brick 3 Bedroom, 2 Bath, Like New! Convenient to Browns Ferry Nuclear Plant and Elementary School. Beautiful quiet view of wooded area in the back. Convenient to elementary school.* Split bedroom plan......isolated master suite w/ walk in closet. * Kitchen, baths, and laundry room have tile floors* Living room and hall have wood floors * Bedrooms are carpeted* Beautiful six panel doors and crown molding* Dining area has french doors with view of back yard* Lots of floored attic storage* Long and extra wide concrete driveway* 1/2 acre lot. One mile from the Elk River, two miles to elementary school. Pleasant area to live in with deer grazing in field behind back yard. Call 256-656-9276 anytime for more information.Additional property info: http://www.forsalebyowner.com/listing/3-bed-Single-Family-home-for-sale-by-owner-21619-Harris-Road-35612/23136284?provider_id=28079
This property is off market, which means it's not currently listed for sale or rent on Zillow. This may be different from what's available on other websites or public sources.



