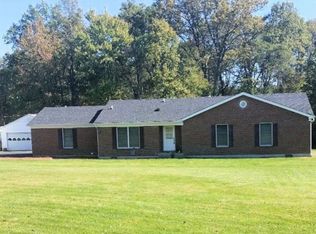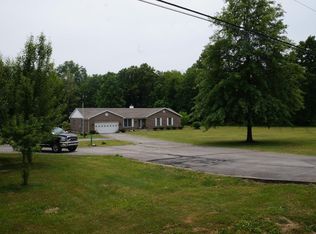Sold for $399,900
$399,900
2162 Dean Rd, Bethel, OH 45106
3beds
1,644sqft
Single Family Residence
Built in 1997
5 Acres Lot
$423,300 Zestimate®
$243/sqft
$2,036 Estimated rent
Home value
$423,300
Estimated sales range
Not available
$2,036/mo
Zestimate® history
Loading...
Owner options
Explore your selling options
What's special
Been thru before..come in again ! Offers received will be presented to seller at 6pm Monday Sept 9th. Beautiful 5 acre property. Full walk-out basement. Oversized 2 car garage. Brand New LG Stainless kitchen appliances Newer Furnace/water heater. Roof 2010.Freshly painted, new flooring, light fixtures and decking. Woodburning Fireplace. Many offers, just not the right ones. Minutes to St Rt 125 or St RT 52
Zillow last checked: 8 hours ago
Listing updated: November 14, 2024 at 12:46pm
Listed by:
Michele L Hedrick 513-703-3188,
Coldwell Banker Realty, Anders 513-474-5000
Bought with:
Griffin Cook, 2022000715
Homeology
Source: Cincy MLS,MLS#: 1785426 Originating MLS: Cincinnati Area Multiple Listing Service
Originating MLS: Cincinnati Area Multiple Listing Service

Facts & features
Interior
Bedrooms & bathrooms
- Bedrooms: 3
- Bathrooms: 2
- Full bathrooms: 2
Primary bedroom
- Features: Bath Adjoins, Walk-In Closet(s), Wall-to-Wall Carpet
- Level: First
- Area: 247
- Dimensions: 19 x 13
Bedroom 2
- Level: First
- Area: 132
- Dimensions: 11 x 12
Bedroom 3
- Level: First
- Area: 132
- Dimensions: 11 x 12
Bedroom 4
- Area: 0
- Dimensions: 0 x 0
Bedroom 5
- Area: 0
- Dimensions: 0 x 0
Bathroom 1
- Level: First
Dining room
- Area: 0
- Dimensions: 0 x 0
Family room
- Area: 0
- Dimensions: 0 x 0
Kitchen
- Features: Eat-in Kitchen, Solid Surface Ctr, Wood Cabinets
- Area: 294
- Dimensions: 21 x 14
Living room
- Features: Wall-to-Wall Carpet
- Area: 315
- Dimensions: 21 x 15
Office
- Area: 0
- Dimensions: 0 x 0
Heating
- Other
Cooling
- Ceiling Fan(s), Central Air
Appliances
- Included: Dishwasher, Electric Cooktop, Microwave, Refrigerator, Propane Water Heater
Features
- High Ceilings, Natural Woodwork
- Windows: Bay/Bow, Vinyl
- Basement: Full,Concrete,Walk-Out Access
- Number of fireplaces: 1
- Fireplace features: Brick, Wood Burning
Interior area
- Total structure area: 1,644
- Total interior livable area: 1,644 sqft
Property
Parking
- Total spaces: 2
- Parking features: Gravel, Driveway
- Garage spaces: 2
- Has uncovered spaces: Yes
Features
- Levels: One
- Stories: 1
- Patio & porch: Deck
- Has view: Yes
- View description: Trees/Woods
Lot
- Size: 5 Acres
- Topography: Rolling
Details
- Parcel number: 323010B092.
- Zoning description: Residential
Construction
Type & style
- Home type: SingleFamily
- Architectural style: Ranch
- Property subtype: Single Family Residence
Materials
- Brick
- Foundation: Concrete Perimeter
- Roof: Shingle
Condition
- New construction: No
- Year built: 1997
Utilities & green energy
- Gas: Propane
- Sewer: Septic Tank
- Water: Public
Community & neighborhood
Security
- Security features: Smoke Alarm
Location
- Region: Bethel
HOA & financial
HOA
- Has HOA: No
Other
Other facts
- Listing terms: No Special Financing,VA Loan
- Road surface type: Paved
Price history
| Date | Event | Price |
|---|---|---|
| 11/12/2024 | Sold | $399,900+2.6%$243/sqft |
Source: | ||
| 10/4/2024 | Pending sale | $389,900$237/sqft |
Source: | ||
| 9/5/2024 | Price change | $389,900-4.9%$237/sqft |
Source: | ||
| 7/22/2024 | Price change | $409,900-4.7%$249/sqft |
Source: | ||
| 1/30/2024 | Price change | $429,900-4.4%$261/sqft |
Source: Listing Management #896361 Report a problem | ||
Public tax history
| Year | Property taxes | Tax assessment |
|---|---|---|
| 2024 | $4,327 +1% | $104,720 |
| 2023 | $4,284 +26.1% | $104,720 +36.6% |
| 2022 | $3,397 -1% | $76,650 |
Find assessor info on the county website
Neighborhood: 45106
Nearby schools
GreatSchools rating
- NABick Primary Elementary SchoolGrades: PK-2Distance: 3.1 mi
- 8/10Bethel-Tate Middle SchoolGrades: 6-8Distance: 3.1 mi
- 6/10Bethel Tate High SchoolGrades: 9-12Distance: 4 mi
Get pre-qualified for a loan
At Zillow Home Loans, we can pre-qualify you in as little as 5 minutes with no impact to your credit score.An equal housing lender. NMLS #10287.

