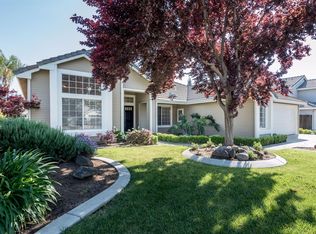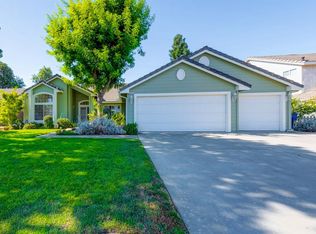Sold for $630,000 on 10/30/25
$630,000
2162 Decatur Avenue, Clovis, CA 93611
5beds
2,998sqft
Single Family Residence, Residential
Built in 1994
7,992 Square Feet Lot
$632,300 Zestimate®
$210/sqft
$3,480 Estimated rent
Home value
$632,300
$575,000 - $696,000
$3,480/mo
Zestimate® history
Loading...
Owner options
Explore your selling options
What's special
Well maintained beautiful 5-Bedroom Home with Pool in Clovis Unified!
Spacious 5BD/3BA home offering approx. 2,998 sq. ft. on a 7,992 sq. ft. lot in a desirable Clovis location! The main level features 2 bedrooms, 1 full bath, and a large laundry room with utility sink ideal for guests or multi-generational living. Bright formal living and dining areas flow into an open kitchen with ample cabinetry, generous counter space, walk-in pantry, and an eating area. The adjacent family room includes a gas fireplace perfect for gatherings and entertaining. Upstairs offers 3 additional bedrooms, including a spacious primary suite with walk-in closet, dual sinks, soaking tub, and separate shower. Step outside to a relaxing backyard with a covered patio, grassy area, and sparkling pool, there is also a shed on the side of the yard. Newer luxury vinyl flooring throughout most of the home. All of this and in the award-winning Clovis Unified Schools: Dry Creek, Alta Sierra, and Buchanan. A must-see.
Zillow last checked: 8 hours ago
Listing updated: November 03, 2025 at 04:29pm
Listed by:
Irma Soltero-Sparks 559-270-8331,
Century 21 Jordan-Link & Co
Bought with:
Non-Member Non-Member, DRE #99999999
Non-Member Office
Source: TCMLS,MLS#: 237298
Facts & features
Interior
Bedrooms & bathrooms
- Bedrooms: 5
- Bathrooms: 3
- Full bathrooms: 3
- Main level bathrooms: 1
Heating
- Central, Fireplace(s), Natural Gas
Cooling
- Central Air
Appliances
- Included: Built-In Range, Dishwasher, Disposal, Electric Oven, Electric Range, Gas Water Heater, Microwave, Refrigerator, Water Heater
- Laundry: Inside, Laundry Room, Sink
Features
- Ceiling Fan(s), His and Hers Closets, Kitchen Open to Family Room, Pantry, Tile Counters
- Flooring: Ceramic Tile, Vinyl
- Has fireplace: Yes
- Fireplace features: Family Room, Gas
Interior area
- Total structure area: 2,998
- Total interior livable area: 2,998 sqft
Property
Parking
- Total spaces: 2
- Parking features: Attached, Concrete, Garage Door Opener, Garage Faces Front
- Attached garage spaces: 2
Features
- Stories: 2
- Patio & porch: Covered, Patio
- Has private pool: Yes
- Pool features: Gunite, In Ground
- Has view: Yes
- View description: Neighborhood
Lot
- Size: 7,992 sqft
- Dimensions: 72 x 111
- Features: Back Yard, Front Yard, Landscaped, Sprinklers In Front
Details
- Additional structures: Shed(s)
- Parcel number: 56308528
Construction
Type & style
- Home type: SingleFamily
- Property subtype: Single Family Residence, Residential
Materials
- Stucco
- Foundation: Slab
- Roof: Tile
Condition
- New construction: No
- Year built: 1994
Utilities & green energy
- Sewer: Public Sewer
- Water: Public
- Utilities for property: Electricity Connected, Natural Gas Connected, Sewer Connected, Water Connected
Community & neighborhood
Security
- Security features: Carbon Monoxide Detector(s), Smoke Detector(s)
Location
- Region: Clovis
Other
Other facts
- Road surface type: Paved
Price history
| Date | Event | Price |
|---|---|---|
| 10/30/2025 | Sold | $630,000-0.8%$210/sqft |
Source: | ||
| 10/1/2025 | Pending sale | $635,000$212/sqft |
Source: Fresno MLS #636622 Report a problem | ||
| 9/5/2025 | Listed for sale | $635,000$212/sqft |
Source: Fresno MLS #636622 Report a problem | ||
| 9/3/2025 | Listing removed | $635,000$212/sqft |
Source: | ||
| 8/19/2025 | Price change | $635,000-1.6%$212/sqft |
Source: Fresno MLS #631257 Report a problem | ||
Public tax history
| Year | Property taxes | Tax assessment |
|---|---|---|
| 2025 | $7,476 +2.2% | $627,300 +2% |
| 2024 | $7,318 +11.6% | $615,000 +94.7% |
| 2023 | $6,557 +74.7% | $315,926 +2% |
Find assessor info on the county website
Neighborhood: 93611
Nearby schools
GreatSchools rating
- 8/10Dry Creek Elementary SchoolGrades: K-6Distance: 0.4 mi
- 9/10Alta Sierra Intermediate SchoolGrades: 7-8Distance: 2.4 mi
- 10/10Buchanan High SchoolGrades: 9-12Distance: 2.2 mi

Get pre-qualified for a loan
At Zillow Home Loans, we can pre-qualify you in as little as 5 minutes with no impact to your credit score.An equal housing lender. NMLS #10287.
Sell for more on Zillow
Get a free Zillow Showcase℠ listing and you could sell for .
$632,300
2% more+ $12,646
With Zillow Showcase(estimated)
$644,946
