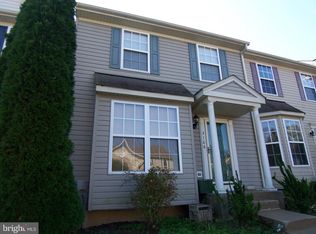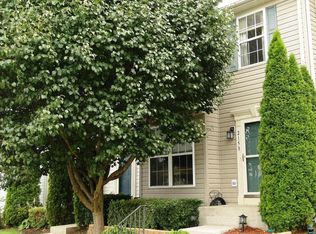Sold for $350,000
$350,000
2162 Kyle Green Rd, Abingdon, MD 21009
3beds
2,128sqft
Townhouse
Built in 2001
2,100 Square Feet Lot
$356,100 Zestimate®
$164/sqft
$2,441 Estimated rent
Home value
$356,100
$328,000 - $385,000
$2,441/mo
Zestimate® history
Loading...
Owner options
Explore your selling options
What's special
OPEN HOUSE SUNDAY, MAY 4TH 11AM - 2PM. Welcome home to the Constant Friendship community in Abingdon, MD. Just a short drive from shopping, restaurants and access to I-95! This home was fully renovated in 2019 and has been carefully maintained by the sellers! The 2019 renovation included a new roof, replacement of the flooring (durable bamboo hardwood, LVP, and carpet), a new hot water heater, updated full baths, and a full kitchen renovation. Entering the home you are greeted by the gourmet kitchen featuring a tile backsplash, quartz countertops, and stainless steel appliances. This main level is an open concept with space for living, dining, cooking and entertaining guests at the countertop bar! Vaulted ceilings in the living room area provide a spacious atmosphere. A sliding glass door grants access to the private, fenced-in backyard with a custom paver patio. A convenient half bath is also located on this level. Continuing up the stairs, you will find two spacious bedrooms! The primary bedroom boasts vaulted ceilings, bamboo flooring and a walk-in closet! The spacious ensuite bathroom transitions to water resistant LVP flooring and contains a custom tile shower. The secondary bedroom upstairs is carpeted and has two large closets and its own ensuite bathroom! Heading down to the basement, you will first enter a flexible open space that connects to the third bedroom and a full bathroom on this level. The laundry and utility room comes with plenty of additional storage space and a workbench for your unique needs and passions. An exterior door from the basement leads out to the backyard and provides egress for this lower bedroom.
Zillow last checked: 8 hours ago
Listing updated: July 03, 2025 at 05:02pm
Listed by:
Matt Hinshaw 301-643-7741,
Five Star Real Estate
Bought with:
Bob Rich, 667771
Long & Foster Real Estate, Inc.
Tiffany DiPasquale, RSR006906
Long & Foster Real Estate, Inc.
Source: Bright MLS,MLS#: MDHR2042362
Facts & features
Interior
Bedrooms & bathrooms
- Bedrooms: 3
- Bathrooms: 4
- Full bathrooms: 3
- 1/2 bathrooms: 1
- Main level bathrooms: 1
Primary bedroom
- Features: Flooring - Renewable, Ceiling Fan(s), Cathedral/Vaulted Ceiling, Walk-In Closet(s)
- Level: Upper
- Area: 169 Square Feet
- Dimensions: 13 x 13
Bedroom 2
- Features: Flooring - Carpet, Walk-In Closet(s)
- Level: Upper
- Area: 165 Square Feet
- Dimensions: 15 x 11
Primary bathroom
- Features: Flooring - Renewable
- Level: Upper
Bathroom 2
- Features: Flooring - Renewable, Bathroom - Tub Shower
- Level: Upper
Basement
- Features: Basement - Finished, Flooring - Carpet
- Level: Lower
- Area: 182 Square Feet
- Dimensions: 14 x 13
Other
- Features: Flooring - Carpet
- Level: Lower
- Area: 132 Square Feet
- Dimensions: 11 x 12
Family room
- Features: Cathedral/Vaulted Ceiling, Dining Area, Flooring - Renewable, Living/Dining Room Combo
- Level: Main
- Area: 437 Square Feet
- Dimensions: 19 x 23
Other
- Features: Flooring - Renewable, Bathroom - Tub Shower
- Level: Lower
Half bath
- Level: Main
Kitchen
- Features: Granite Counters, Dining Area, Flooring - Renewable, Kitchen Island, Kitchen - Electric Cooking
- Level: Main
- Area: 176 Square Feet
- Dimensions: 11 x 16
Laundry
- Features: Flooring - Concrete
- Level: Lower
- Area: 132 Square Feet
- Dimensions: 11 x 12
Storage room
- Features: Flooring - Concrete
- Level: Lower
- Area: 112 Square Feet
- Dimensions: 8 x 14
Heating
- Forced Air, Programmable Thermostat, Natural Gas
Cooling
- Ceiling Fan(s), Central Air, Electric
Appliances
- Included: Microwave, Dishwasher, Dryer, Ice Maker, Oven/Range - Electric, Refrigerator, Stainless Steel Appliance(s), Washer, Electric Water Heater
- Laundry: In Basement, Laundry Room
Features
- Attic, Ceiling Fan(s), Combination Dining/Living, Dining Area, Family Room Off Kitchen, Open Floorplan, Eat-in Kitchen, Kitchen Island, Primary Bath(s), Recessed Lighting, Bathroom - Stall Shower, Bathroom - Tub Shower, Upgraded Countertops, Walk-In Closet(s), Kitchen - Gourmet, Dry Wall, Vaulted Ceiling(s)
- Flooring: Bamboo, Carpet, Luxury Vinyl
- Doors: Sliding Glass, Storm Door(s)
- Windows: Vinyl Clad, Insulated Windows
- Basement: Connecting Stairway,Finished,Exterior Entry,Walk-Out Access
- Has fireplace: No
Interior area
- Total structure area: 2,347
- Total interior livable area: 2,128 sqft
- Finished area above ground: 1,498
- Finished area below ground: 630
Property
Parking
- Parking features: Unassigned, Off Street
Accessibility
- Accessibility features: Other
Features
- Levels: Three
- Stories: 3
- Patio & porch: Patio
- Exterior features: Extensive Hardscape, Sidewalks, Street Lights
- Pool features: None
- Fencing: Full,Privacy,Back Yard
Lot
- Size: 2,100 sqft
- Features: Cleared, Landscaped, Open Lot, Private, Rear Yard
Details
- Additional structures: Above Grade, Below Grade
- Parcel number: 1301313819
- Zoning: R2COS
- Special conditions: Standard
Construction
Type & style
- Home type: Townhouse
- Architectural style: Traditional
- Property subtype: Townhouse
Materials
- Combination, Vinyl Siding
- Foundation: Block
- Roof: Architectural Shingle
Condition
- Excellent,Very Good,Good
- New construction: No
- Year built: 2001
- Major remodel year: 2019
Utilities & green energy
- Sewer: Public Sewer
- Water: Public
- Utilities for property: Cable Available, Phone Available, Broadband, Fiber Optic
Community & neighborhood
Location
- Region: Abingdon
- Subdivision: Constant Friendship
HOA & financial
HOA
- Has HOA: Yes
- HOA fee: $77 monthly
- Amenities included: Common Grounds, Tot Lots/Playground
- Services included: Common Area Maintenance, Management, Snow Removal, Trash
- Association name: ASPEN PROPERTY MANAGEMENT
Other
Other facts
- Listing agreement: Exclusive Right To Sell
- Listing terms: Cash,Conventional,FHA,VA Loan
- Ownership: Fee Simple
Price history
| Date | Event | Price |
|---|---|---|
| 7/3/2025 | Sold | $350,000+1.5%$164/sqft |
Source: | ||
| 6/11/2025 | Pending sale | $344,900$162/sqft |
Source: | ||
| 5/5/2025 | Contingent | $344,900$162/sqft |
Source: | ||
| 5/2/2025 | Listed for sale | $344,900+39.5%$162/sqft |
Source: | ||
| 12/16/2019 | Sold | $247,200-1.1%$116/sqft |
Source: Public Record Report a problem | ||
Public tax history
| Year | Property taxes | Tax assessment |
|---|---|---|
| 2025 | $2,760 -3.9% | $283,400 +7.6% |
| 2024 | $2,872 +8.2% | $263,500 +8.2% |
| 2023 | $2,655 +7% | $243,600 |
Find assessor info on the county website
Neighborhood: 21009
Nearby schools
GreatSchools rating
- 6/10Abingdon Elementary SchoolGrades: PK-5Distance: 0.4 mi
- 4/10Edgewood Middle SchoolGrades: 6-8Distance: 4.1 mi
- 3/10Edgewood High SchoolGrades: 9-12Distance: 4.2 mi
Schools provided by the listing agent
- District: Harford County Public Schools
Source: Bright MLS. This data may not be complete. We recommend contacting the local school district to confirm school assignments for this home.

Get pre-qualified for a loan
At Zillow Home Loans, we can pre-qualify you in as little as 5 minutes with no impact to your credit score.An equal housing lender. NMLS #10287.

