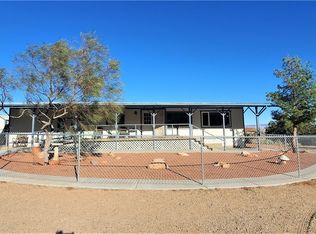Closed
$250,000
2162 S Dewey Rd, Golden Valley, AZ 86413
3beds
1,704sqft
Manufactured Home, Single Family Residence
Built in 1981
2.35 Acres Lot
$265,300 Zestimate®
$147/sqft
$1,377 Estimated rent
Home value
$265,300
$244,000 - $287,000
$1,377/mo
Zestimate® history
Loading...
Owner options
Explore your selling options
What's special
WOW! You come here, you won't want to leave. Triple-wide home on 2.35 acres rests at the base of gorgeous mountains. The phenomenal views are truly breath taking! The roads are paved all the way to Dewey Rd, then around a block more of county maintained road to home. *Two drive through gates There is a 26x24 oversized 2 door garage with attached 12x24 breezeway/ carport. The sidewalk leads to a 10x60 covered patio stretching the full length of home, perfect for relaxing & taking in the views. Lots of upgrades to this sparkling full of light home. *Two toned paint outside *Some windows replaced *All new roof shingles in 2020 *New central heating unit installed in 2020 *New AC installed in 2021 *New 40 gallon water heater installed in 2020 *Water pipes replaced with Pex piping in 2021 *Ceiling fans, light fixtures, plugs & switches replaced *Electrical system inspected by an Electrician in 2021 *Ceilings & walls drywalled, paint & textured *Vaulted ceilings *All flooring replaced *Stainless steal oven/stove, dishwasher, microwave & sinks *Shiny glass backsplash *Spacious dining room with sliding glass door for views of the mountains while enjoying a meal *Replaced guest bath vanity, shower & toilet *2 hallway linen closets *Replaced master vanity, marble counters dual sinks & toilet *master has garden tub, separate shower & lots of extra cabinets *Master has more storage cabinets, large walk-in closet, another closet with window, drawers & cabinets *8x16 shed *2000+ gallon underground domestic water tank *14 outside water spigots *Mature plants *This really is an amazing property. It will not disappoint.
Zillow last checked: 8 hours ago
Listing updated: March 09, 2023 at 10:16am
Listed by:
Linda Ginest 928-530-3156,
Hiser & CO,
Gary Lott 928-530-3445,
Hiser & CO
Bought with:
Angie Wilks, BR042029000
Silver Sage Properties
Source: WARDEX,MLS#: 997568 Originating MLS: Western AZ Regional Real Estate Data Exchange
Originating MLS: Western AZ Regional Real Estate Data Exchange
Facts & features
Interior
Bedrooms & bathrooms
- Bedrooms: 3
- Bathrooms: 2
- Full bathrooms: 1
- 3/4 bathrooms: 1
Heating
- Central, Gas, Propane
Cooling
- Central Air, Electric
Appliances
- Included: Dishwasher, Disposal, Gas Oven, Gas Range, Microwave, Refrigerator, Water Heater
- Laundry: Electric Dryer Hookup, Inside, Propane Dryer Hookup
Features
- Bathtub, Ceiling Fan(s), Dining Area, Dual Sinks, Great Room, Garden Tub/Roman Tub, Laminate Counters, Laminate Countertop, Primary Suite, Open Floorplan, Stone Counters, Separate Shower, Tub Shower, Vaulted Ceiling(s), Walk-In Closet(s)
- Flooring: Carpet, Laminate, Wood, Hard Surface Flooring or Low Pile Carpet
- Has fireplace: No
Interior area
- Total structure area: 1,704
- Total interior livable area: 1,704 sqft
Property
Parking
- Total spaces: 4
- Parking features: Attached, Carport, RV Access/Parking
- Garage spaces: 2
- Carport spaces: 2
- Covered spaces: 4
Accessibility
- Accessibility features: Low Threshold Shower
Features
- Entry location: Ceiling Fan(s),Counters-Laminate,Counters-Marble,D
- Patio & porch: Covered, Patio
- Exterior features: Landscaping, Shed
- Pool features: None
- Fencing: Chain Link,Wire
- Has view: Yes
- View description: Mountain(s), Panoramic
Lot
- Size: 2.35 Acres
- Dimensions: 330 x 310
- Features: Agricultural, Public Road, Residential Lot, Street Level
Details
- Parcel number: 30622096
- Zoning description: M- AR Agricultural Res
- Horses can be raised: Yes
- Horse amenities: Horses Allowed
Construction
Type & style
- Home type: MobileManufactured
- Property subtype: Manufactured Home, Single Family Residence
Materials
- Steel Frame, Wood Frame
- Roof: Shingle
Condition
- New construction: No
- Year built: 1981
Details
- Builder name: Fuqua Homes
Utilities & green energy
- Electric: 110 Volts, 220 Volts
- Sewer: Septic Tank
- Water: Holding Tank
- Utilities for property: Propane
Green energy
- Energy efficient items: Exposure/Shade
Community & neighborhood
Location
- Region: Golden Valley
- Subdivision: Golden Valley Ranchos
Other
Other facts
- Body type: Triple Wide
- Listing terms: Cash,Conventional,Owner May Carry
- Road surface type: Paved
Price history
| Date | Event | Price |
|---|---|---|
| 3/8/2023 | Sold | $250,000-9.1%$147/sqft |
Source: | ||
| 1/23/2023 | Pending sale | $275,000$161/sqft |
Source: | ||
| 11/8/2022 | Listed for sale | $275,000-4.8%$161/sqft |
Source: | ||
| 9/15/2022 | Listing removed | $289,000$170/sqft |
Source: | ||
| 6/23/2022 | Listed for sale | $289,000+210.8%$170/sqft |
Source: | ||
Public tax history
| Year | Property taxes | Tax assessment |
|---|---|---|
| 2025 | $536 -11.4% | $6,692 -8.8% |
| 2024 | $605 +25.5% | $7,341 +22.2% |
| 2023 | $482 -1.4% | $6,007 -22.4% |
Find assessor info on the county website
Neighborhood: 86413
Nearby schools
GreatSchools rating
- 5/10Black Mountain Elementary SchoolGrades: K-8Distance: 6.9 mi
- 3/10Lee Williams High SchoolGrades: 9-12Distance: 14.9 mi

