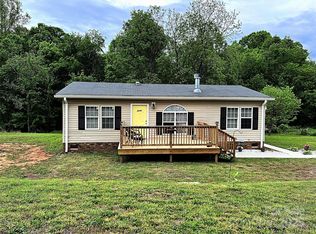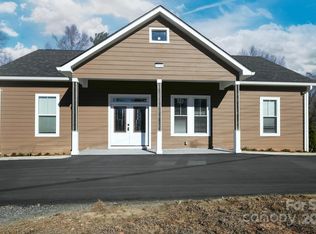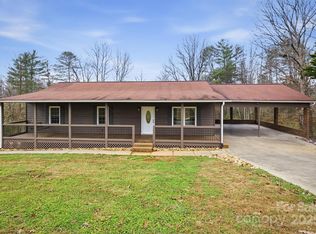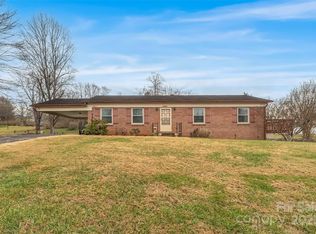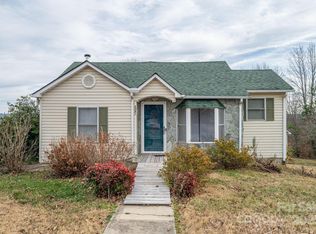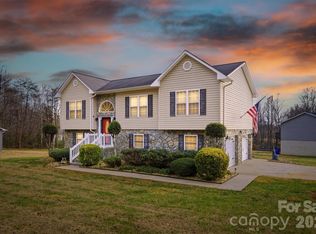NEW CONSTRUCTION IN GAMEWELL COMMUNITY! Craftsmanship is evident throughout the entire home! Soaring vaulted ceilings create a spacious & open atmosphere. Gorgeous floor plan with living, dining & kitchen areas open for an easy flow for family gatherings & entertainment. Owner's suite, fully equipped with en suite bathroom is tucked away on one side of the home, while the secondary bedrooms split a full bathroom. Huge mudroom with laundry & a 1/2 bath--perfect for visitors. Large, covered deck off back is private & overlooks back yard & woods. Circular driveway makes it easy for ingress/egress onto the road without having to back out. Beautiful aesthetics throughout the entire home include granite countertops, backsplash, custom cabinetry in kitchen & bathrooms. Stunning floors are vinyl plank & tile. Bathrooms are exquisitely crafted with modern tile & other perfect touches. High end light fixtures, green energy doors & windows... ample .75 acre lot...close to schools, park & more.
Active
$299,900
2162 Watson Rd, Lenoir, NC 28645
3beds
1,464sqft
Est.:
Single Family Residence
Built in 2023
0.75 Acres Lot
$-- Zestimate®
$205/sqft
$-- HOA
What's special
High end light fixturesSoaring vaulted ceilingsCircular drivewayGranite countertopsHuge mudroom with laundry
- 255 days |
- 240 |
- 14 |
Zillow last checked: 8 hours ago
Listing updated: December 31, 2025 at 03:45pm
Listing Provided by:
Rhonda Walker rhonda.realtor.lenoir@gmail.com,
Walker Real Estate Services LLC
Source: Canopy MLS as distributed by MLS GRID,MLS#: 4273055
Tour with a local agent
Facts & features
Interior
Bedrooms & bathrooms
- Bedrooms: 3
- Bathrooms: 3
- Full bathrooms: 2
- 1/2 bathrooms: 1
- Main level bedrooms: 3
Primary bedroom
- Level: Main
Bedroom s
- Level: Main
Bedroom s
- Level: Main
Bathroom full
- Level: Main
Bathroom full
- Level: Main
Bathroom half
- Level: Main
Dining area
- Level: Main
Kitchen
- Level: Main
Laundry
- Level: Main
Living room
- Level: Main
Other
- Level: Main
Heating
- Central
Cooling
- Central Air
Appliances
- Included: Dishwasher, Electric Oven, Electric Range, Microwave, Refrigerator
- Laundry: Mud Room, Main Level
Features
- Has basement: No
Interior area
- Total structure area: 1,464
- Total interior livable area: 1,464 sqft
- Finished area above ground: 1,464
- Finished area below ground: 0
Property
Parking
- Parking features: Circular Driveway
- Has uncovered spaces: Yes
Features
- Levels: One
- Stories: 1
Lot
- Size: 0.75 Acres
Details
- Parcel number: 0624138C
- Zoning: Ra 20
- Special conditions: Standard
Construction
Type & style
- Home type: SingleFamily
- Architectural style: Ranch
- Property subtype: Single Family Residence
Materials
- Fiber Cement
- Foundation: Crawl Space
Condition
- New construction: Yes
- Year built: 2023
Utilities & green energy
- Sewer: Septic Installed
- Water: County Water
Community & HOA
Community
- Subdivision: none
Location
- Region: Lenoir
Financial & listing details
- Price per square foot: $205/sqft
- Tax assessed value: $299,100
- Annual tax amount: $1,895
- Date on market: 6/19/2025
- Cumulative days on market: 465 days
- Listing terms: Cash,Conventional,FHA,USDA Loan,VA Loan
- Road surface type: Asphalt, Paved
Estimated market value
Not available
Estimated sales range
Not available
$1,850/mo
Price history
Price history
| Date | Event | Price |
|---|---|---|
| 6/19/2025 | Listed for sale | $299,9000%$205/sqft |
Source: | ||
| 6/17/2025 | Listing removed | $299,999$205/sqft |
Source: | ||
| 4/22/2025 | Price change | $299,999-8.8%$205/sqft |
Source: | ||
| 12/16/2024 | Price change | $329,000-2.9%$225/sqft |
Source: | ||
| 11/1/2024 | Listed for sale | $339,000-10.8%$232/sqft |
Source: | ||
| 8/2/2024 | Listing removed | -- |
Source: | ||
| 7/8/2024 | Price change | $379,999-1.3%$260/sqft |
Source: | ||
| 6/12/2024 | Listed for sale | $384,999$263/sqft |
Source: | ||
Public tax history
Public tax history
| Year | Property taxes | Tax assessment |
|---|---|---|
| 2025 | $1,895 +745% | $299,100 +913.9% |
| 2024 | $224 | $29,500 |
Find assessor info on the county website
BuyAbility℠ payment
Est. payment
$1,530/mo
Principal & interest
$1393
Property taxes
$137
Climate risks
Neighborhood: 28645
Nearby schools
GreatSchools rating
- 1/10Gamewell ElementaryGrades: PK-5Distance: 0.8 mi
- 5/10Gamewell MiddleGrades: 6-8Distance: 0.5 mi
- 2/10West Caldwell HighGrades: 9-12Distance: 0.5 mi
Schools provided by the listing agent
- Elementary: Gamewell
- Middle: Gamewell
- High: West Caldwell
Source: Canopy MLS as distributed by MLS GRID. This data may not be complete. We recommend contacting the local school district to confirm school assignments for this home.
