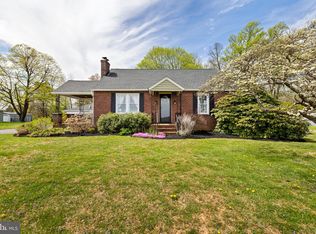Sold for $325,000
$325,000
21626 New Freedom Rd, Freeland, MD 21053
3beds
1,280sqft
Single Family Residence
Built in 1946
1 Acres Lot
$327,100 Zestimate®
$254/sqft
$2,250 Estimated rent
Home value
$327,100
$301,000 - $357,000
$2,250/mo
Zestimate® history
Loading...
Owner options
Explore your selling options
What's special
Charming 3-Bedroom Rancher on 1 Acre – Minutes from I-83 Discover the perfect blend of convenience and tranquility in this well-maintained 3-bedroom, 1-bath rancher situated on a gorgeous 1-acre lot. This property offers stunning morning sunrises and an abundance of outdoor space, ideal for gardening, entertaining, or simply enjoying quiet country living. Inside, you’ll find a functional single-floor layout with three spacious bedrooms, a bright full bathroom, and a comfortable living area filled with natural light. The attached 2-car garage provides ample parking and storage. Located just moments from I-83, this home is perfect for commuters who don’t want to sacrifice privacy or charm. Don’t miss out on this rare opportunity to own a peaceful retreat that still keeps you close to everything.
Zillow last checked: 8 hours ago
Listing updated: October 03, 2025 at 05:03pm
Listed by:
Richard Gans 410-812-9986,
Gans Realty,
Co-Listing Agent: Dana Laughman Perez-Nieto 443-340-5896,
Gans Realty
Bought with:
Steve Blanks, 0649567
Berkshire Hathaway HomeServices Homesale Realty
Source: Bright MLS,MLS#: MDBC2137322
Facts & features
Interior
Bedrooms & bathrooms
- Bedrooms: 3
- Bathrooms: 1
- Full bathrooms: 1
- Main level bathrooms: 1
- Main level bedrooms: 3
Primary bedroom
- Features: Flooring - Carpet
- Level: Main
- Area: 160 Square Feet
- Dimensions: 16 X 10
Bedroom 2
- Features: Flooring - Carpet
- Level: Main
- Area: 140 Square Feet
- Dimensions: 14 X 10
Bedroom 3
- Features: Flooring - HardWood
- Level: Main
- Area: 126 Square Feet
- Dimensions: 14 X 9
Dining room
- Level: Main
Kitchen
- Features: Flooring - Vinyl
- Level: Main
- Area: 234 Square Feet
- Dimensions: 26 X 9
Living room
- Features: Flooring - Carpet
- Level: Main
- Area: 238 Square Feet
- Dimensions: 17 X 14
Heating
- Hot Water, Oil
Cooling
- None
Appliances
- Included: Dryer, Exhaust Fan, Refrigerator, Washer, Microwave, Dishwasher, Oven, Electric Water Heater
- Laundry: Main Level
Features
- Kitchen - Country, Floor Plan - Traditional
- Flooring: Hardwood, Vinyl, Carpet
- Basement: Exterior Entry,Partial,Unfinished
- Has fireplace: No
Interior area
- Total structure area: 1,280
- Total interior livable area: 1,280 sqft
- Finished area above ground: 1,280
- Finished area below ground: 0
Property
Parking
- Total spaces: 2
- Parking features: Garage Faces Front, Detached
- Garage spaces: 2
Accessibility
- Accessibility features: None
Features
- Levels: One
- Stories: 1
- Patio & porch: Porch
- Exterior features: Sidewalks
- Pool features: None
- Has view: Yes
- View description: Garden
Lot
- Size: 1 Acres
- Dimensions: 2.00 x
Details
- Additional structures: Above Grade, Below Grade
- Parcel number: 04061900002192
- Zoning: RES
- Special conditions: Standard
Construction
Type & style
- Home type: SingleFamily
- Architectural style: Ranch/Rambler
- Property subtype: Single Family Residence
Materials
- Aluminum Siding
- Foundation: Block
- Roof: Pitched
Condition
- New construction: No
- Year built: 1946
Utilities & green energy
- Sewer: Private Septic Tank
- Water: Well
Community & neighborhood
Location
- Region: Freeland
- Subdivision: Sunset View
Other
Other facts
- Listing agreement: Exclusive Right To Sell
- Ownership: Fee Simple
- Road surface type: Black Top
Price history
| Date | Event | Price |
|---|---|---|
| 10/3/2025 | Sold | $325,000+3.2%$254/sqft |
Source: | ||
| 9/4/2025 | Pending sale | $315,000$246/sqft |
Source: | ||
| 9/2/2025 | Listed for sale | $315,000+88.6%$246/sqft |
Source: | ||
| 12/10/2003 | Sold | $167,000$130/sqft |
Source: Public Record Report a problem | ||
Public tax history
| Year | Property taxes | Tax assessment |
|---|---|---|
| 2025 | $2,979 -4.3% | $279,800 +9% |
| 2024 | $3,112 +9.9% | $256,733 +9.9% |
| 2023 | $2,832 +11% | $233,667 +11% |
Find assessor info on the county website
Neighborhood: 21053
Nearby schools
GreatSchools rating
- 6/10Prettyboy Elementary SchoolGrades: K-5Distance: 3.7 mi
- 9/10Hereford Middle SchoolGrades: 6-8Distance: 10.6 mi
- 10/10Hereford High SchoolGrades: 9-12Distance: 8.7 mi
Schools provided by the listing agent
- Elementary: Prettyboy
- Middle: Hereford
- High: Hereford
- District: Baltimore County Public Schools
Source: Bright MLS. This data may not be complete. We recommend contacting the local school district to confirm school assignments for this home.
Get a cash offer in 3 minutes
Find out how much your home could sell for in as little as 3 minutes with a no-obligation cash offer.
Estimated market value$327,100
Get a cash offer in 3 minutes
Find out how much your home could sell for in as little as 3 minutes with a no-obligation cash offer.
Estimated market value
$327,100
