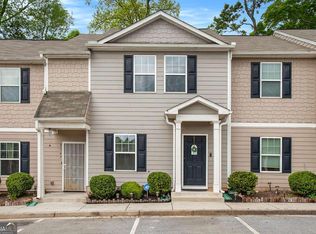Expertly designed for today's active families, the Dogwood plan at Southwood Reserve delivers it all! This 4-bedroom, 3-bathroom home provides flexibility with a full bathroom and spare bedroom on the first floor, in addition to the spacious master suite and two additional bedrooms located on the second floor. Stunning wood cabinets, a large pantry and energy efficient appliances are sure to please the chef of the family, as well as the delightful breakfast bar that overlooks the family room. The beautiful new community of Southwood Reserve offers many onsite amenities, including a gated entry, resort-style swimming pool and fitness center.
This property is off market, which means it's not currently listed for sale or rent on Zillow. This may be different from what's available on other websites or public sources.
