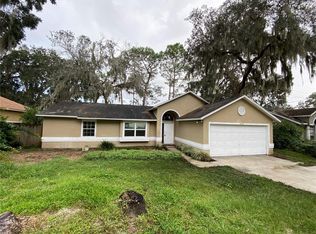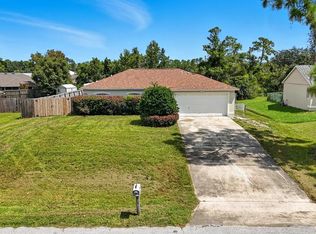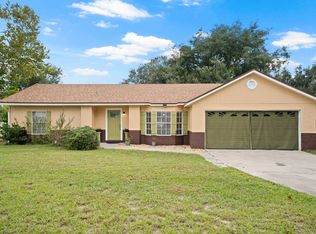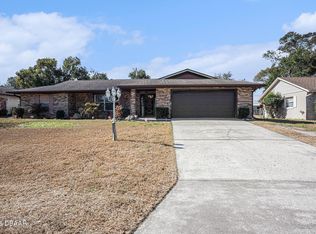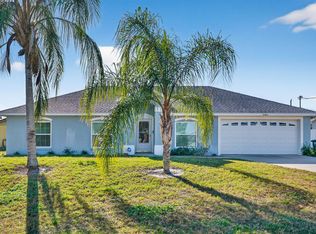Lender said the loan is assumable with a 3.4 interest rate. Don't miss this 3 bedroom WATERFRONT home. Situated on a 0.22-acre lot, this home boasts gorgeous lake views and puts a fabulous Florida lifestyle at your fingertips. The home could use a little TLC but offers a bright and airy space for family living and entertaining with both formal and informal living spaces. The kitchen offers plenty of cabinet and counter space, breakfast bar, and stainless-steel appliances. Outside, your oasis awaits in the large, covered lanai overlooking the lovely Three Island Lakes. The home also features a master suite featuring an ensuite bath with walk in shower. The 2 guest bedrooms share an updated guest bath. Other great features here include: laundry room and attached 2-car garage. The homes central location offers easy access to restaurants, shopping spots, schools, hospitals, and more! Schedule your showing today.
Pending
Price cut: $10K (12/3)
$274,900
2163 Fireside Rd, Deltona, FL 32738
3beds
1,827sqft
Est.:
Single Family Residence, Residential
Built in 1990
9,583.2 Square Feet Lot
$270,300 Zestimate®
$150/sqft
$-- HOA
What's special
Gorgeous lake viewsBreakfast barUpdated guest bathMaster suiteLarge covered lanaiWaterfront homeLaundry room
- 242 days |
- 251 |
- 8 |
Zillow last checked: 8 hours ago
Listing updated: January 15, 2026 at 09:30am
Listed by:
Ron Wysocarski 386-562-2651,
LPT Realty, LLC,
Rob Snyder 386-337-3243
Source: DBAMLS,MLS#: 1214975
Facts & features
Interior
Bedrooms & bathrooms
- Bedrooms: 3
- Bathrooms: 2
- Full bathrooms: 2
Bedroom 1
- Level: Main
- Area: 216 Square Feet
- Dimensions: 12.00 x 18.00
Bedroom 2
- Level: Main
- Area: 132 Square Feet
- Dimensions: 11.00 x 12.00
Bedroom 3
- Level: Main
- Area: 132 Square Feet
- Dimensions: 11.00 x 12.00
Dining room
- Level: Main
- Area: 120 Square Feet
- Dimensions: 10.00 x 12.00
Kitchen
- Level: Main
- Area: 110 Square Feet
- Dimensions: 10.00 x 11.00
Living room
- Level: Main
- Area: 210 Square Feet
- Dimensions: 14.00 x 15.00
Heating
- Central
Cooling
- Central Air
Appliances
- Included: Refrigerator, Electric Range
- Laundry: In Unit
Features
- Breakfast Bar, Ceiling Fan(s), Primary Bathroom - Shower No Tub
- Flooring: Carpet, Tile
Interior area
- Total structure area: 2,909
- Total interior livable area: 1,827 sqft
Property
Parking
- Total spaces: 2
- Parking features: Garage
- Garage spaces: 2
Features
- Levels: One
- Stories: 1
- Patio & porch: Patio, Screened
- Has view: Yes
- View description: Lake
- Has water view: Yes
- Water view: Lake
- Waterfront features: Lake Front
Lot
- Size: 9,583.2 Square Feet
- Dimensions: 80.0 ft x 125.0 ft
Details
- Parcel number: 813058070030
Construction
Type & style
- Home type: SingleFamily
- Architectural style: Contemporary
- Property subtype: Single Family Residence, Residential
Materials
- Block
- Foundation: Slab
- Roof: Shingle
Condition
- New construction: No
- Year built: 1990
Utilities & green energy
- Sewer: Septic Tank
- Water: Public
- Utilities for property: Electricity Connected, Water Connected
Community & HOA
Community
- Subdivision: Deltona Lakes
HOA
- Has HOA: No
Location
- Region: Deltona
Financial & listing details
- Price per square foot: $150/sqft
- Tax assessed value: $279,222
- Annual tax amount: $4,373
- Date on market: 6/26/2025
- Listing terms: Assumable,Cash,Conventional
- Electric utility on property: Yes
- Road surface type: Asphalt
Estimated market value
$270,300
$257,000 - $284,000
$2,006/mo
Price history
Price history
| Date | Event | Price |
|---|---|---|
| 1/15/2026 | Pending sale | $274,900$150/sqft |
Source: | ||
| 12/3/2025 | Price change | $274,900-3.5%$150/sqft |
Source: | ||
| 11/17/2025 | Price change | $284,900-1.7%$156/sqft |
Source: | ||
| 7/31/2025 | Price change | $289,900-3.3%$159/sqft |
Source: | ||
| 6/26/2025 | Listed for sale | $299,900+11.1%$164/sqft |
Source: | ||
| 10/16/2024 | Listing removed | $269,900+1.5%$148/sqft |
Source: | ||
| 10/16/2023 | Listing removed | -- |
Source: | ||
| 10/19/2021 | Sold | $266,000-1.4%$146/sqft |
Source: Public Record Report a problem | ||
| 9/27/2021 | Pending sale | $269,900$148/sqft |
Source: | ||
| 9/24/2021 | Listed for sale | $269,900$148/sqft |
Source: | ||
| 9/9/2021 | Pending sale | $269,900+154.6%$148/sqft |
Source: | ||
| 3/15/2016 | Sold | $106,000+1.4%$58/sqft |
Source: Public Record Report a problem | ||
| 1/29/2016 | Listed for sale | $104,500$57/sqft |
Source: DISCOM REALTY INC #V4708944 Report a problem | ||
| 1/29/2016 | Pending sale | $104,500$57/sqft |
Source: DISCOM REALTY INC #V4708944 Report a problem | ||
| 1/15/2016 | Listed for sale | $104,500$57/sqft |
Source: DISCOM REALTY INC #V4708944 Report a problem | ||
| 1/15/2016 | Pending sale | $104,500$57/sqft |
Source: DISCOM REALTY INC #V4708944 Report a problem | ||
| 1/12/2016 | Price change | $104,500-9.1%$57/sqft |
Source: DISCOM REALTY INC #V4708944 Report a problem | ||
| 12/23/2015 | Listed for sale | $114,900$63/sqft |
Source: DISCOM REALTY INC #V4708944 Report a problem | ||
| 11/16/2015 | Listing removed | $114,900$63/sqft |
Source: Homepath #V4708944 Report a problem | ||
| 11/15/2015 | Pending sale | $114,900$63/sqft |
Source: Homepath #V4708944 Report a problem | ||
| 10/14/2015 | Listed for sale | $114,900+15%$63/sqft |
Source: Homepath Report a problem | ||
| 7/8/2015 | Listing removed | -- |
Source: Auction.com Report a problem | ||
| 6/17/2015 | Listed for sale | -- |
Source: Auction.com Report a problem | ||
| 3/14/2013 | Listing removed | $99,900$55/sqft |
Source: RE/MAX 200 REALTY #O5093931 Report a problem | ||
| 11/8/2012 | Listed for sale | $99,900+12.2%$55/sqft |
Source: RE/MAX 200 Realty #O5093931 Report a problem | ||
| 8/17/2012 | Listing removed | $89,000$49/sqft |
Source: RE/MAX 200 REALTY #O5093931 Report a problem | ||
Public tax history
Public tax history
| Year | Property taxes | Tax assessment |
|---|---|---|
| 2024 | $4,374 +2.7% | $250,518 +3% |
| 2023 | $4,257 +0.9% | $243,222 +3% |
| 2022 | $4,220 | $236,138 +34.5% |
| 2021 | -- | $175,590 +10% |
| 2020 | $3,896 | $159,627 -2% |
| 2019 | $3,896 +4.6% | $162,860 +15.7% |
| 2018 | $3,726 +8.6% | $140,719 +17.3% |
| 2017 | $3,432 +8.2% | $119,930 +11.9% |
| 2016 | $3,171 +12.1% | $107,189 +11.7% |
| 2015 | $2,829 +10.8% | $95,948 +12.2% |
| 2014 | $2,554 | $85,493 +12.9% |
| 2013 | -- | $75,705 +6.1% |
| 2012 | -- | $71,329 +1.8% |
| 2011 | -- | $70,042 -25.3% |
| 2010 | -- | $93,732 -12.1% |
| 2009 | -- | $106,677 -25% |
| 2007 | -- | $142,168 -0.5% |
| 2006 | -- | $142,861 +6.1% |
| 2005 | -- | $134,660 +21.8% |
| 2004 | -- | $110,599 +49.4% |
| 2003 | -- | $74,033 -19.7% |
| 2002 | -- | $92,205 +10.7% |
| 2001 | -- | $83,325 +3% |
| 2000 | -- | $80,899 |
Find assessor info on the county website
BuyAbility℠ payment
Est. payment
$1,702/mo
Principal & interest
$1299
Property taxes
$403
Climate risks
Neighborhood: 32738
Nearby schools
GreatSchools rating
- 6/10Timbercrest Elementary SchoolGrades: PK-5Distance: 1.5 mi
- 4/10Galaxy Middle SchoolGrades: 6-8Distance: 1.6 mi
- 5/10Deltona High SchoolGrades: 9-12Distance: 2.3 mi
