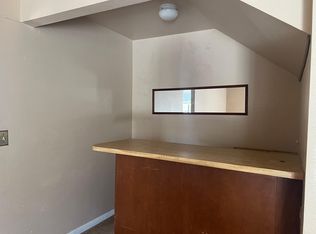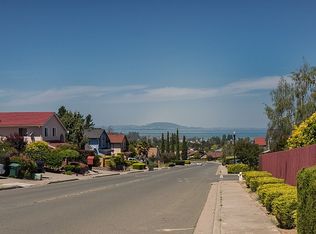Sold for $820,000
$820,000
2163 Redwood Rd, Hercules, CA 94547
4beds
1,947sqft
Residential, Single Family Residence
Built in 1980
7,840.8 Square Feet Lot
$808,200 Zestimate®
$421/sqft
$4,162 Estimated rent
Home value
$808,200
$727,000 - $897,000
$4,162/mo
Zestimate® history
Loading...
Owner options
Explore your selling options
What's special
Stunning, Move-In Ready Home! Welcome to this beautifully maintained residence, thoughtfully updated for comfort and style. Step inside to fresh interior paint, brand-new upstairs carpet, and tastefully renovated bathrooms that offer a modern touch. The spacious kitchen is both functional and charming, featuring a lovely garden window that brings in natural light, an electric range, built-in microwave, and a large storage pantry. The peninsula with bar seating makes it a great spot for casual dining or entertaining guests. The open floor plan flows seamlessly into the cozy family room with a classic brick fireplace. A separate formal dining room and a bright living room offer additional versatile living spaces. Enjoy the convenience of indoor laundry and ample storage closets throughout the home—ideal for staying organized. Upstairs you'll find four generous bedrooms, including a luxurious primary suite with tons of closet space, double sinks, and a linen closet in the ensuite bathroom. The backyard offers a perfect canvas for your dream garden, play area, or outdoor entertaining space. All of this, just minutes from shopping, schools, restaurants, and easy freeway access.
Zillow last checked: 8 hours ago
Listing updated: June 15, 2025 at 05:43am
Listed by:
Melissa Lyster DRE #02053623 925-726-6987,
Key Realty
Bought with:
Akel Hillany, DRE #02078207
Luxe Realty Group
Source: CCAR,MLS#: 41093608
Facts & features
Interior
Bedrooms & bathrooms
- Bedrooms: 4
- Bathrooms: 3
- Full bathrooms: 2
- Partial bathrooms: 1
Bathroom
- Features: Shower Over Tub, Updated Baths, Stall Shower, Closet, See Remarks, Window
Kitchen
- Features: Breakfast Bar, Dishwasher, Electric Range/Cooktop, Disposal, Microwave, Pantry, Refrigerator
Heating
- Forced Air
Cooling
- Ceiling Fan(s)
Appliances
- Included: Dishwasher, Electric Range, Microwave, Refrigerator, Dryer, Washer, Gas Water Heater
- Laundry: Laundry Closet, Common Area
Features
- Formal Dining Room, Breakfast Bar, Pantry
- Flooring: Laminate, Carpet
- Number of fireplaces: 1
- Fireplace features: Family Room, Wood Burning
Interior area
- Total structure area: 1,947
- Total interior livable area: 1,947 sqft
Property
Parking
- Total spaces: 2
- Parking features: Attached
- Attached garage spaces: 2
Features
- Levels: Two
- Stories: 2
- Patio & porch: Terrace
- Exterior features: Garden/Play
- Pool features: None
- Fencing: Fenced
- Has view: Yes
- View description: Water
- Has water view: Yes
- Water view: Water
Lot
- Size: 7,840 sqft
- Features: Level, Sloped Up, Back Yard, Front Yard, Landscaped, See Remarks, Sprinklers In Rear, Side Yard, Landscape Front, Yard Space
Details
- Parcel number: 4063910170
- Special conditions: Standard
Construction
Type & style
- Home type: SingleFamily
- Architectural style: Traditional
- Property subtype: Residential, Single Family Residence
Materials
- Vinyl Siding
- Foundation: Raised
- Roof: Composition
Condition
- Existing
- New construction: No
- Year built: 1980
Utilities & green energy
- Electric: No Solar
- Sewer: Public Sewer
- Water: Public
Community & neighborhood
Location
- Region: Hercules
- Subdivision: The Trees
Price history
| Date | Event | Price |
|---|---|---|
| 6/11/2025 | Sold | $820,000-2.3%$421/sqft |
Source: | ||
| 5/21/2025 | Pending sale | $839,000$431/sqft |
Source: | ||
| 4/23/2025 | Listed for sale | $839,000+341.6%$431/sqft |
Source: | ||
| 11/1/1996 | Sold | $190,000$98/sqft |
Source: Public Record Report a problem | ||
Public tax history
| Year | Property taxes | Tax assessment |
|---|---|---|
| 2025 | $5,670 +5.2% | $309,419 +2% |
| 2024 | $5,390 +1.6% | $303,353 +2% |
| 2023 | $5,304 +1.2% | $297,406 +2% |
Find assessor info on the county website
Neighborhood: 94547
Nearby schools
GreatSchools rating
- 4/10Lupine Hills Elementary SchoolGrades: K-5Distance: 0.4 mi
- 5/10Hercules Middle SchoolGrades: 6-8Distance: 0.3 mi
- 9/10Hercules High SchoolGrades: 9-12Distance: 0.3 mi
Get a cash offer in 3 minutes
Find out how much your home could sell for in as little as 3 minutes with a no-obligation cash offer.
Estimated market value$808,200
Get a cash offer in 3 minutes
Find out how much your home could sell for in as little as 3 minutes with a no-obligation cash offer.
Estimated market value
$808,200

