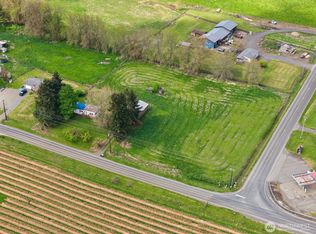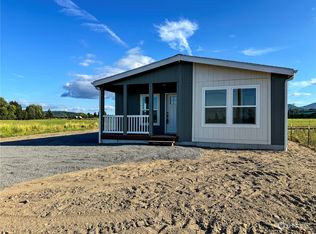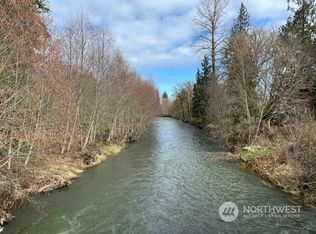Sold
Listed by:
Kathryn Harris,
Olympic Sotheby's Int'l Realty
Bought with: Olympic Sotheby's Int'l Realty
$675,000
2163 Wildwood Road, Curtis, WA 98538
4beds
2,264sqft
Single Family Residence
Built in 1918
26.5 Acres Lot
$682,500 Zestimate®
$298/sqft
$2,439 Estimated rent
Home value
$682,500
$594,000 - $792,000
$2,439/mo
Zestimate® history
Loading...
Owner options
Explore your selling options
What's special
Embrace country living on this expansive 26.5+/- acre property, featuring a spacious 4-bedroom, 2-bathroom farmhouse with 2,264+/- sqft of living space. The home offers rustic charm and ample space. Step outside to discover a 24x36 shop with lean-to for projects or storage, a classic old farm silo, and rustic outbuildings offering endless possibilities for hobbies, livestock, or creative endeavors. Enjoy the bounty of established fruit trees and a generous garden space, perfect for cultivating your own produce. Whether you're seeking a peaceful retreat or a working hobby farm, this property provides the perfect canvas to bring your vision to life.
Zillow last checked: 8 hours ago
Listing updated: July 10, 2025 at 04:04am
Listed by:
Kathryn Harris,
Olympic Sotheby's Int'l Realty
Bought with:
Kathryn Harris, 20115975
Olympic Sotheby's Int'l Realty
Source: NWMLS,MLS#: 2378206
Facts & features
Interior
Bedrooms & bathrooms
- Bedrooms: 4
- Bathrooms: 2
- Full bathrooms: 2
- Main level bathrooms: 2
- Main level bedrooms: 1
Primary bedroom
- Level: Main
Bathroom full
- Level: Main
Bathroom full
- Level: Main
Dining room
- Level: Main
Entry hall
- Level: Main
Family room
- Level: Main
Kitchen without eating space
- Level: Main
Utility room
- Level: Main
Heating
- Ductless, Electric
Cooling
- Ductless
Appliances
- Included: Dishwasher(s), Microwave(s), Refrigerator(s), Stove(s)/Range(s)
Features
- Dining Room
- Flooring: Ceramic Tile, Vinyl, Carpet
- Windows: Double Pane/Storm Window
- Basement: None
- Has fireplace: No
Interior area
- Total structure area: 2,264
- Total interior livable area: 2,264 sqft
Property
Parking
- Total spaces: 6
- Parking features: Driveway, Detached Garage, RV Parking
- Garage spaces: 6
Features
- Levels: Two
- Stories: 2
- Entry location: Main
- Patio & porch: Ceramic Tile, Double Pane/Storm Window, Dining Room, Jetted Tub
- Spa features: Bath
- Has view: Yes
- View description: Territorial
Lot
- Size: 26.50 Acres
- Features: Paved, Barn, Deck, Dog Run, Fenced-Partially, High Speed Internet, Outbuildings, RV Parking, Shop
- Topography: Partial Slope
- Residential vegetation: Fruit Trees, Garden Space, Pasture, Wooded
Details
- Parcel number: 016269001000
- Special conditions: Standard
Construction
Type & style
- Home type: SingleFamily
- Property subtype: Single Family Residence
Materials
- Wood Siding, Wood Products
- Roof: Metal
Condition
- Year built: 1918
Utilities & green energy
- Electric: Company: LCPUD
- Sewer: Septic Tank, Company: Septic
- Water: Community, Public, Company: Boistfort Water
Community & neighborhood
Location
- Region: Curtis
- Subdivision: Curtis
Other
Other facts
- Listing terms: Cash Out,Conventional,Farm Home Loan,VA Loan
- Cumulative days on market: 6 days
Price history
| Date | Event | Price |
|---|---|---|
| 6/9/2025 | Sold | $675,000-2.9%$298/sqft |
Source: | ||
| 5/28/2025 | Pending sale | $695,000$307/sqft |
Source: | ||
| 5/22/2025 | Listed for sale | $695,000+157.4%$307/sqft |
Source: | ||
| 10/7/2015 | Sold | $270,000+42.1%$119/sqft |
Source: Public Record Report a problem | ||
| 10/10/2012 | Sold | $190,000$84/sqft |
Source: Public Record Report a problem | ||
Public tax history
| Year | Property taxes | Tax assessment |
|---|---|---|
| 2024 | $2,524 +9.1% | $425,600 +13.3% |
| 2023 | $2,314 -8% | $375,500 +19.5% |
| 2021 | $2,515 +3.4% | $314,100 +7.3% |
Find assessor info on the county website
Neighborhood: 98538
Nearby schools
GreatSchools rating
- 8/10Boistfort Elementary SchoolGrades: PK-8Distance: 2.9 mi

Get pre-qualified for a loan
At Zillow Home Loans, we can pre-qualify you in as little as 5 minutes with no impact to your credit score.An equal housing lender. NMLS #10287.


