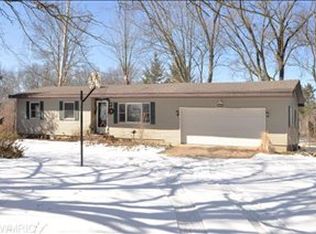CALL BRIAN FAZEKAS- 269.209.2286- COUNTRYSIDE CHARMER- This gorgeous 3 bedroom, 2 bath ranch rests on over an acre of land in Bellevue. Up the front steps, notice the lovely new landscaping rocks, plants, and fresh curbside appeal. Through the front door into the living room, you will notice the stunning color palette, beautiful new flooring throughout, and you will continue to see the quality workmanship and fresh style this home has to offer. The spacious kitchen offers ample beautiful cabinetry, stainless steel appliances, and room for your dining room table with a large picture window. Down the hall, you will find a full bathroom, 2 darling bedrooms with sizable closets, and the owner's suite with ample space and another tasteful bathroom remodel. On the lower level is the new finished basement which offers room to entertain, create your home workout space, and store all of your seasonal items. Look forward to your family time on the back patio, under the charming pergola, overlooking your nature views. Enjoy the yard and building space for your home gardens, chickens, and evenings of yard games and grilling out. The main floor laundry room, central air, and two car attached garage are just a few more conveniences that make this home the perfect fit. Located in the Bellevue countryside, you will enjoy the privacy and serene surroundings, and the quality workmanship and fresh remodel will check all of the house hunter boxes!
This property is off market, which means it's not currently listed for sale or rent on Zillow. This may be different from what's available on other websites or public sources.

