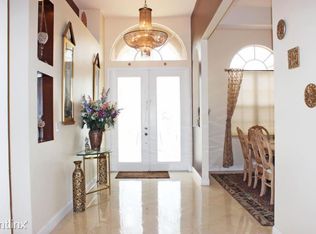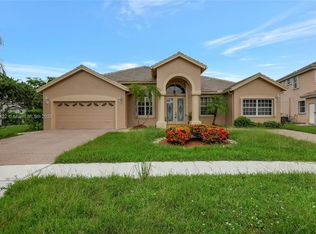Sold for $985,000
$985,000
21633 Lynhurst Way, Boca Raton, FL 33428
4beds
2,731sqft
Single Family Residence
Built in 1995
0.31 Acres Lot
$1,086,900 Zestimate®
$361/sqft
$6,807 Estimated rent
Home value
$1,086,900
$1.01M - $1.17M
$6,807/mo
Zestimate® history
Loading...
Owner options
Explore your selling options
What's special
Nestled in the desirable Boca Falls community, this meticulously maintained and upgraded home is a true gem. Perfectly positioned on a 13,000 sq ft corner lot, it offers a blend of elegance and practicality.The thoughtful split floor plan is designed for contemporary living and incorporates a host of high-end upgrades. Key among these is the state-of-the-art Tesla solar system with three Power Walls. Not only does it power the home, including pool heating, but it also includes backup batteries for use during extended power outages. The home has recently been updated with a tankless water heater (InstaHot), a brand-new roof, and a new pool heater. Additional recent updates include a new HVAC system, an impact garage door with a new lift system, and a fresh pair of ... washer and dryer. The WiFi controlled sprinkler system makes maintaining the property's exterior a breeze.
Inside, the master bathroom exudes luxury, with dual sinks, a large powder area with an illuminated mirror, and an extra-large shower. Storage space is aplenty, with two walk-in closets in the master suite and built-in shelving in all bedroom closets.
At the heart of the home is a beautifully upgraded kitchen. This space boasts granite countertops, tile backsplashes, and cabinets on both sides of the island. The new appliance package includes a double oven, cooktop, dishwasher, and fridge - perfect for those who enjoy cooking or entertaining.
The home offers four bedrooms, one of which is currently used as a home office - an ideal set up for remote work or study.
Outside, the large poolside patio provides a generous sitting and cooking area, enhancing the home's entertaining potential. The pool features a spa hot tub, perfect for relaxation. The extra-large backyard extends the outdoor living space, providing room for all sorts of activities.
The seller's transfer of their home warranty policy to the buyer, covering another three years, adds further to the home's appeal.
Living in Boca Falls affords access to numerous amenities, including a newly renovated playground, clubhouse, community pool, fully equipped gym, and tennis and pickle-ball courts. The home's proximity to A-rated schools is unbeatable in the neighborhood, a boon for families and eliminating the need for bus commutes.
With its seamless mix of luxury, practicality, and ideal location, this home offers a living experience that is not to be missed.
Zillow last checked: 8 hours ago
Listing updated: February 20, 2025 at 03:20am
Listed by:
Ilanit Liberman 646-744-4194,
Keller Williams Realty Boca Raton
Bought with:
Fernando Silva Tolomelli
Premier Investments Realty
Source: BeachesMLS,MLS#: RX-10899465 Originating MLS: Beaches MLS
Originating MLS: Beaches MLS
Facts & features
Interior
Bedrooms & bathrooms
- Bedrooms: 4
- Bathrooms: 3
- Full bathrooms: 3
Primary bedroom
- Level: M
- Area: 285.6
- Dimensions: 14 x 20.4
Bedroom 2
- Area: 135.6
- Dimensions: 11.3 x 12
Bedroom 3
- Level: M
- Area: 148.8
- Dimensions: 12 x 12.4
Bedroom 4
- Level: M
- Area: 138
- Dimensions: 13.8 x 10
Den
- Level: M
- Area: 122.21
- Dimensions: 12.1 x 10.1
Dining room
- Level: M
- Area: 232.5
- Dimensions: 15 x 15.5
Kitchen
- Level: M
- Area: 150
- Dimensions: 12.5 x 12
Living room
- Level: M
- Area: 223.2
- Dimensions: 18.6 x 12
Utility room
- Level: M
- Area: 34.3
- Dimensions: 9.8 x 3.5
Heating
- Central, Electric, Solar
Cooling
- Ceiling Fan(s), Central Air, Electric
Appliances
- Included: Cooktop, Dishwasher, Disposal, Dryer, Ice Maker, Microwave, Refrigerator, Washer
- Laundry: Sink, Inside
Features
- Built-in Features, Entry Lvl Lvng Area, Entrance Foyer, Pantry, Split Bedroom, Volume Ceiling, Walk-In Closet(s)
- Flooring: Ceramic Tile, Parquet, Tile
- Windows: Blinds, Verticals
- Common walls with other units/homes: Corner
Interior area
- Total structure area: 3,492
- Total interior livable area: 2,731 sqft
Property
Parking
- Total spaces: 4
- Parking features: 2+ Spaces, Garage - Attached, Auto Garage Open, Commercial Vehicles Prohibited
- Attached garage spaces: 2
- Carport spaces: 2
- Covered spaces: 4
Features
- Stories: 1
- Patio & porch: Covered Patio
- Exterior features: Auto Sprinkler
- Has private pool: Yes
- Pool features: Heated, Solar Heat, Pool/Spa Combo
- Has spa: Yes
- Spa features: Spa
- Fencing: Fenced
- Has view: Yes
- View description: Garden, Other, Pool
- Waterfront features: None
Lot
- Size: 0.31 Acres
- Features: 1/4 to 1/2 Acre, Corner Lot
Details
- Parcel number: 00414722110000520
- Zoning: RT
Construction
Type & style
- Home type: SingleFamily
- Architectural style: Traditional
- Property subtype: Single Family Residence
Materials
- CBS
- Roof: Flat Tile
Condition
- Resale
- New construction: No
- Year built: 1995
Details
- Warranty included: Yes
Utilities & green energy
- Sewer: Public Sewer
- Water: Public
Community & neighborhood
Security
- Security features: Key Card Entry, Gated with Guard, Fire Alarm, Smoke Detector(s)
Community
- Community features: Clubhouse, Community Room, Fitness Center, Game Room, Pickleball, Picnic Area, Playground, Tennis Court(s), No Membership Avail, Gated
Location
- Region: Boca Raton
- Subdivision: Boca Falls Par T
HOA & financial
HOA
- Has HOA: Yes
- HOA fee: $430 monthly
- Services included: Cable TV, Common Areas, Security
Other fees
- Application fee: $200
Other
Other facts
- Listing terms: Cash,Conventional
Price history
| Date | Event | Price |
|---|---|---|
| 8/29/2023 | Sold | $985,000-1%$361/sqft |
Source: | ||
| 8/22/2023 | Pending sale | $995,000$364/sqft |
Source: | ||
| 8/2/2023 | Contingent | $995,000$364/sqft |
Source: | ||
| 7/12/2023 | Price change | $995,000-5.2%$364/sqft |
Source: | ||
| 6/23/2023 | Listed for sale | $1,050,000+44.8%$384/sqft |
Source: | ||
Public tax history
| Year | Property taxes | Tax assessment |
|---|---|---|
| 2024 | $12,678 +31.9% | $754,478 +25.3% |
| 2023 | $9,610 +0.7% | $602,218 +3% |
| 2022 | $9,543 +76% | $584,678 +76.2% |
Find assessor info on the county website
Neighborhood: Boca Falls
Nearby schools
GreatSchools rating
- 10/10Waters Edge Elementary SchoolGrades: PK-5Distance: 0.3 mi
- 9/10Loggers' Run Community Middle SchoolGrades: 6-8Distance: 1.1 mi
- 7/10West Boca Raton High SchoolGrades: 9-12Distance: 0.5 mi
Schools provided by the listing agent
- Elementary: Waters Edge Elementary School
- Middle: Loggers' Run Community Middle School
- High: West Boca Raton High School
Source: BeachesMLS. This data may not be complete. We recommend contacting the local school district to confirm school assignments for this home.
Get a cash offer in 3 minutes
Find out how much your home could sell for in as little as 3 minutes with a no-obligation cash offer.
Estimated market value$1,086,900
Get a cash offer in 3 minutes
Find out how much your home could sell for in as little as 3 minutes with a no-obligation cash offer.
Estimated market value
$1,086,900

