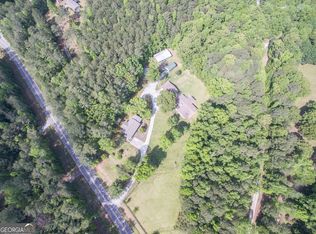Closed
$350,000
2164 Banning Rd, Whitesburg, GA 30185
3beds
2,160sqft
Single Family Residence
Built in 1992
9.63 Acres Lot
$410,900 Zestimate®
$162/sqft
$2,152 Estimated rent
Home value
$410,900
$382,000 - $448,000
$2,152/mo
Zestimate® history
Loading...
Owner options
Explore your selling options
What's special
Price Refresh! **Back on the market through no fault of Seller. Good inspection!** Welcome to Paradise! This beautiful wooded retreat in Whitesburg is located just 2.8 miles from the Historic Banning Mills adventure center! 9.63 acres of complete privacy. You will pass the small pond in the front yard as you approach this large A-frame home with a 600 square foot Primary Suite addition. Step up to the huge deck, perfect for entertaining or just enjoying your mornings, sharing a cup of coffee with deer and an abundance of other wild life that will come to visit. Enter the family room that includes an open concept gathering space with soaring ceilings, a fireplace, and oh so much natural lighting. The Main level also includes the enormous primary ensuite, laundry room, another secondary bedroom and full bath with a clawfoot tub. Upstairs you will enjoy a small loft area perfect for working from home and another generous sized ensuite bedroom. This home has new interior paint, new windows, new mini-split system in the primary suite, new LVP flooring on the main level, and outside you will find the 2 car detached garage/workshop. It also has 2 supplemental gas heaters in the family room and primary. This home is perfect for families, retirees, as a weekend retreat, or as a potential ABNB. Leave the city and come see your new home in Carroll County where life can slow down just a bit.
Zillow last checked: 8 hours ago
Listing updated: August 23, 2024 at 10:12am
Listed by:
Stacy Champion 678-736-9932,
Atlanta Communities
Bought with:
Stacy Champion, 402171
Atlanta Communities
Source: GAMLS,MLS#: 10168546
Facts & features
Interior
Bedrooms & bathrooms
- Bedrooms: 3
- Bathrooms: 3
- Full bathrooms: 3
- Main level bathrooms: 2
- Main level bedrooms: 2
Heating
- Electric, Propane
Cooling
- Central Air, Other
Appliances
- Included: Electric Water Heater, Oven/Range (Combo), Refrigerator, Dishwasher
- Laundry: Common Area
Features
- Master On Main Level, Tray Ceiling(s), Vaulted Ceiling(s)
- Flooring: Laminate, Tile
- Basement: None
- Number of fireplaces: 1
- Common walls with other units/homes: No Common Walls
Interior area
- Total structure area: 2,160
- Total interior livable area: 2,160 sqft
- Finished area above ground: 2,160
- Finished area below ground: 0
Property
Parking
- Total spaces: 2
- Parking features: Detached, Garage
- Has garage: Yes
Features
- Levels: Two
- Stories: 2
- Waterfront features: Pond
- Body of water: None
Lot
- Size: 9.63 Acres
- Features: Private
Details
- Parcel number: 177 0047
Construction
Type & style
- Home type: SingleFamily
- Architectural style: A-Frame
- Property subtype: Single Family Residence
Materials
- Vinyl Siding
- Roof: Other
Condition
- Resale
- New construction: No
- Year built: 1992
Utilities & green energy
- Sewer: Septic Tank
- Water: Well
- Utilities for property: Water Available, Electricity Available, Cable Available
Community & neighborhood
Community
- Community features: None
Location
- Region: Whitesburg
- Subdivision: Whitesburg
Other
Other facts
- Listing agreement: Exclusive Right To Sell
Price history
| Date | Event | Price |
|---|---|---|
| 10/3/2023 | Pending sale | $374,900+7.1%$174/sqft |
Source: | ||
| 9/29/2023 | Sold | $350,000-6.6%$162/sqft |
Source: | ||
| 8/30/2023 | Contingent | $374,900$174/sqft |
Source: | ||
| 8/7/2023 | Price change | $374,900-6.3%$174/sqft |
Source: | ||
| 7/8/2023 | Listed for sale | $399,900$185/sqft |
Source: | ||
Public tax history
| Year | Property taxes | Tax assessment |
|---|---|---|
| 2024 | $3,167 +30.6% | $143,240 +14.3% |
| 2023 | $2,425 +67.3% | $125,277 +71.8% |
| 2022 | $1,449 +11.4% | $72,919 +16.4% |
Find assessor info on the county website
Neighborhood: 30185
Nearby schools
GreatSchools rating
- 6/10Whitesburg Elementary SchoolGrades: PK-5Distance: 4.5 mi
- 7/10Central Middle SchoolGrades: 6-8Distance: 7.9 mi
- 8/10Central High SchoolGrades: 9-12Distance: 7.9 mi
Schools provided by the listing agent
- Elementary: Whitesburg
- Middle: Central
- High: Central
Source: GAMLS. This data may not be complete. We recommend contacting the local school district to confirm school assignments for this home.
Get a cash offer in 3 minutes
Find out how much your home could sell for in as little as 3 minutes with a no-obligation cash offer.
Estimated market value$410,900
Get a cash offer in 3 minutes
Find out how much your home could sell for in as little as 3 minutes with a no-obligation cash offer.
Estimated market value
$410,900
