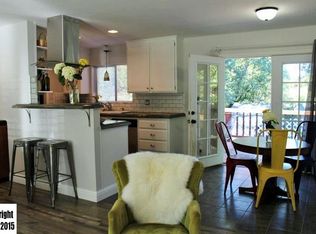Sold for $375,000 on 12/27/24
$375,000
21641 Wasatch Mountain Rd, Sonora, CA 95370
3beds
1,647sqft
Single Family Residence
Built in 1983
10,454.4 Square Feet Lot
$-- Zestimate®
$228/sqft
$2,153 Estimated rent
Home value
Not available
Estimated sales range
Not available
$2,153/mo
Zestimate® history
Loading...
Owner options
Explore your selling options
What's special
Lake views, Single level, Open concept, updated, nice size lot! This home will catch your eye because it is move in ready and has a very open and functional layout. With 3 bedrooms and 2 baths, this home offers a wood stove in addition to it's mini split system so it has the best of both worlds when it comes to heating and cooling. The knotty pine ceilings in the living area give this space an open and warm feel, making all who enter feel right at home. The updated and well appointed kitchen offers a nice sized breakfast bar, farmhouse sink and newer appliances. The spacious master features double mirrored closets and a bath with a jetted tub. The lot is a good size and does have a fenced area in the rear. The level parking to the home is a huge bonus. This home is ready for it's new owner! The HOA of Crystal Falls is affordable and offers multiple amenities such as 2 lakes, a clubhouse, a gym, community garden, basketball/tennis and an equestrian stable area that offers riding and boarding. This popular neighborhood is centrally located within the county and within a short drive to shopping, Black Oak Casino, Dodge Ridge Ski Resort and so much more!
Zillow last checked: 8 hours ago
Listing updated: January 18, 2025 at 10:21am
Listed by:
Casie Schornick DRE #01709293 209-768-1991,
Century 21/Wildwood Properties
Bought with:
Bruce Abbot, DRE #02125511
Century 21/Wildwood Properties
Source: bridgeMLS/CCAR/Bay East AOR,MLS#: 20241697
Facts & features
Interior
Bedrooms & bathrooms
- Bedrooms: 3
- Bathrooms: 2
- Full bathrooms: 2
Kitchen
- Features: Breakfast Bar, Dishwasher, Refrigerator
Heating
- Wood Stove
Cooling
- Has cooling: Yes
Appliances
- Included: Dishwasher, Refrigerator
- Laundry: Dryer, Washer, Inside
Features
- Breakfast Bar
- Flooring: Laminate, Carpet
- Number of fireplaces: 1
- Fireplace features: Free Standing, Wood Burning
Interior area
- Total structure area: 1,647
- Total interior livable area: 1,647 sqft
Property
Parking
- Parking features: None
Features
- Levels: One Story
- Stories: 1
- Exterior features: Back Yard, Dog Run, Front Yard
- Pool features: None
Lot
- Size: 10,454 sqft
- Features: Level
Details
- Parcel number: 081130004000
- Zoning: R1
- Special conditions: Standard
- Other equipment: None
Construction
Type & style
- Home type: SingleFamily
- Architectural style: Traditional
- Property subtype: Single Family Residence
Materials
- Wood Siding
- Foundation: Concrete
Condition
- Existing
- New construction: No
- Year built: 1983
Utilities & green energy
- Electric: No Solar
- Sewer: Septic Tank
Green energy
- Energy efficient items: Insulation - Floor
Community & neighborhood
Location
- Region: Sonora
HOA & financial
HOA
- Has HOA: Yes
- HOA fee: $100 quarterly
- Amenities included: Fitness Center, Activities Available
- Services included: None
- Association name: NOT LISTED
- Association phone: 209-533-4877
Other
Other facts
- Listing terms: None
Price history
| Date | Event | Price |
|---|---|---|
| 12/27/2024 | Sold | $375,000$228/sqft |
Source: | ||
| 12/12/2024 | Pending sale | $375,000$228/sqft |
Source: | ||
| 11/17/2024 | Listed for sale | $375,000+4.3%$228/sqft |
Source: | ||
| 12/2/2021 | Sold | $359,500$218/sqft |
Source: | ||
| 10/30/2021 | Pending sale | $359,500$218/sqft |
Source: | ||
Public tax history
| Year | Property taxes | Tax assessment |
|---|---|---|
| 2016 | $1,275 +1.3% | $119,052 +1.5% |
| 2015 | $1,259 +2.3% | $117,265 +2% |
| 2014 | $1,232 0% | $114,969 +0.5% |
Find assessor info on the county website
Neighborhood: 95370
Nearby schools
GreatSchools rating
- 3/10Curtis Creek Elementary SchoolGrades: K-8Distance: 4.2 mi
- 7/10Sonora High SchoolGrades: 9-12Distance: 6.7 mi

Get pre-qualified for a loan
At Zillow Home Loans, we can pre-qualify you in as little as 5 minutes with no impact to your credit score.An equal housing lender. NMLS #10287.
