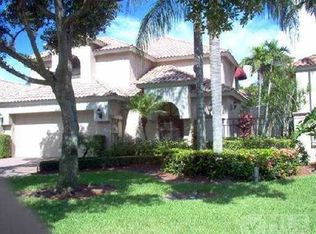Sold for $675,000
$675,000
2165 NW 57th Street, Boca Raton, FL 33496
3beds
2,100sqft
Single Family Residence
Built in 1988
6,120 Square Feet Lot
$681,100 Zestimate®
$321/sqft
$6,078 Estimated rent
Home value
$681,100
$606,000 - $763,000
$6,078/mo
Zestimate® history
Loading...
Owner options
Explore your selling options
What's special
Welcome to this exceptional home, perfectly situated on a quiet cul-de-sac in the prestigious Broken Sound community. Designed for both comfort and style, the interior boasts soaring ceilings, an open-concept layout, and a well-planned split-bedroom design that provides the ideal blend of space and privacy. The kitchen and living areas flow seamlessly, making this home perfect for hosting friends and family. Step outside to your own private retreat featuring a covered patio with a built-in grill, overlooking a sparkling pool surrounded by lush landscaping. A backup generator ensures your peace of mind, offering security and convenience during stormy weather. Broken Sound sets the standard for luxury living, with its premier resort-style club offering world-class amenities, including golf,
Zillow last checked: 8 hours ago
Listing updated: May 07, 2025 at 04:34am
Listed by:
Brian P Battaglia 561-376-6563,
Lang Realty/ BR
Bought with:
Susan Demerer
Compass Florida LLC
Source: BeachesMLS,MLS#: RX-11048544 Originating MLS: Beaches MLS
Originating MLS: Beaches MLS
Facts & features
Interior
Bedrooms & bathrooms
- Bedrooms: 3
- Bathrooms: 3
- Full bathrooms: 2
- 1/2 bathrooms: 1
Primary bedroom
- Level: M
- Area: 176
- Dimensions: 16 x 11
Bedroom 2
- Level: M
- Area: 176
- Dimensions: 16 x 11
Den
- Level: M
- Area: 132
- Dimensions: 12 x 11
Dining room
- Level: M
- Area: 108
- Dimensions: 12 x 9
Dining room
- Level: M
- Area: 208
- Dimensions: 16 x 13
Kitchen
- Level: M
- Area: 143
- Dimensions: 13 x 11
Living room
- Level: M
- Area: 352
- Dimensions: 22 x 16
Utility room
- Level: M
- Area: 40
- Dimensions: 8 x 5
Heating
- Central, Electric
Cooling
- Ceiling Fan(s), Central Air
Appliances
- Included: Dishwasher, Disposal, Dryer, Ice Maker, Electric Range, Refrigerator, Washer, Electric Water Heater
- Laundry: Sink, Inside, Washer/Dryer Hookup
Features
- Bar, Ctdrl/Vault Ceilings, Entrance Foyer, Pantry, Roman Tub, Split Bedroom, Walk-In Closet(s)
- Flooring: Ceramic Tile, Marble
- Windows: Accordion Shutters (Partial)
Interior area
- Total structure area: 2,742
- Total interior livable area: 2,100 sqft
Property
Parking
- Total spaces: 2
- Parking features: Drive - Decorative, Driveway, Garage - Attached, Auto Garage Open
- Attached garage spaces: 2
- Has uncovered spaces: Yes
Features
- Stories: 1
- Patio & porch: Covered Patio, Screened Patio
- Exterior features: Auto Sprinkler, Built-in Barbecue, Zoned Sprinkler
- Has private pool: Yes
- Pool features: In Ground, Community
- Has spa: Yes
- Spa features: Community, Bath
- Fencing: Fenced
- Has view: Yes
- View description: Garden, Pool
- Waterfront features: None
- Frontage length: 0
Lot
- Size: 6,120 sqft
- Features: < 1/4 Acre, Cul-De-Sac, Interior Lot
Details
- Parcel number: 06424702040000020
- Zoning: R1D(ci
- Other equipment: Generator, Permanent Generator (Whole House Coverage)
Construction
Type & style
- Home type: SingleFamily
- Architectural style: Ranch
- Property subtype: Single Family Residence
Materials
- CBS
- Roof: Concrete,S-Tile
Condition
- Resale
- New construction: No
- Year built: 1988
Utilities & green energy
- Sewer: Public Sewer
- Water: Public
- Utilities for property: Cable Connected, Electricity Connected, Underground Utilities, Water Available
Community & neighborhood
Security
- Security features: Burglar Alarm, Gated with Guard, Security Patrol, Smoke Detector(s)
Community
- Community features: Basketball, Cafe/Restaurant, Fitness Center, Game Room, Golf, Pickleball, Playground, Putting Green, Sauna, Tennis Court(s), Golf Equity Avlbl, Oth Membership Avlbl, Tennis Mmbrshp Avlbl, Gated
Location
- Region: Boca Raton
- Subdivision: Fairway Landing
HOA & financial
HOA
- Has HOA: Yes
- HOA fee: $750 monthly
- Services included: Cable TV, Maintenance Grounds, Management Fees
Other fees
- Application fee: $150
- Membership fee: $125,000
Other financial information
- Additional fee information: Membership Fee: 125000
Other
Other facts
- Listing terms: Cash
Price history
| Date | Event | Price |
|---|---|---|
| 5/6/2025 | Sold | $675,000-9.9%$321/sqft |
Source: | ||
| 4/17/2025 | Pending sale | $749,000$357/sqft |
Source: | ||
| 2/19/2025 | Price change | $749,000-6.3%$357/sqft |
Source: | ||
| 1/16/2025 | Price change | $799,000-3.2%$380/sqft |
Source: | ||
| 1/3/2025 | Listed for sale | $825,000+132.4%$393/sqft |
Source: | ||
Public tax history
| Year | Property taxes | Tax assessment |
|---|---|---|
| 2024 | $2,502 +2.7% | $164,471 +3% |
| 2023 | $2,436 +1.7% | $159,681 +3% |
| 2022 | $2,395 +1.5% | $155,030 +3% |
Find assessor info on the county website
Neighborhood: University Park
Nearby schools
GreatSchools rating
- 10/10Calusa Elementary SchoolGrades: PK-5Distance: 0.5 mi
- 8/10Spanish River Community High SchoolGrades: 6-12Distance: 1.2 mi
- 9/10Omni Middle SchoolGrades: 6-8Distance: 1.3 mi
Schools provided by the listing agent
- Elementary: Calusa Elementary School
- Middle: Omni Middle School
- High: Spanish River Community High School
Source: BeachesMLS. This data may not be complete. We recommend contacting the local school district to confirm school assignments for this home.
Get a cash offer in 3 minutes
Find out how much your home could sell for in as little as 3 minutes with a no-obligation cash offer.
Estimated market value$681,100
Get a cash offer in 3 minutes
Find out how much your home could sell for in as little as 3 minutes with a no-obligation cash offer.
Estimated market value
$681,100
