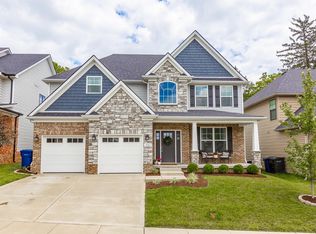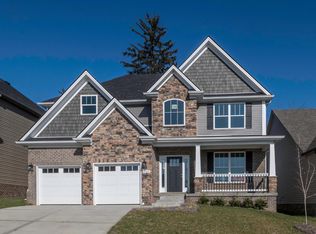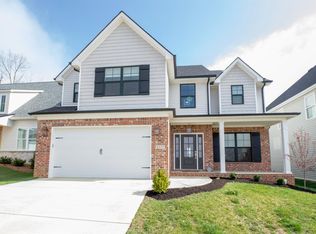The Bradley II plan by Payne Homes. This home is built in the new phase of Summerfield Subdivision, a great floor plan with open layout on the first floor. The great room features gas fireplace with surround built-in cabinets and opens to the kitchen. Kitchen offers stainless steel appliance package, white cabinets and granite countertops, subway tile backsplash and walk-in pantry. Master bedroom is upstairs with 2 walk in closets, private bath with tile flooring, granite vanity top and separate fully tiled shower. There are 3 additional large bedrooms with good size closets. The covered back patio is just off the breakfast room and great for entertaining or just relaxing. This lot also backs up to the beautiful walking trail. Close to I-75/I-64, New Circle, Man of War, Winchester Road, shopping and restaurants. Call now for your private viewing!
This property is off market, which means it's not currently listed for sale or rent on Zillow. This may be different from what's available on other websites or public sources.



