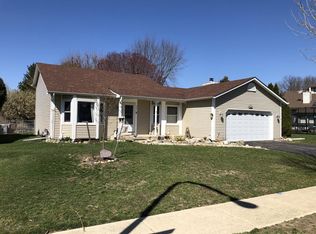Closed
$319,900
2165 Savannah Rd, Elgin, IL 60123
3beds
1,848sqft
Single Family Residence
Built in 1986
9,583.2 Square Feet Lot
$357,400 Zestimate®
$173/sqft
$2,646 Estimated rent
Home value
$357,400
$340,000 - $375,000
$2,646/mo
Zestimate® history
Loading...
Owner options
Explore your selling options
What's special
What a FIND - Valley Creek split level located on a dead-end cul-de-sac street. Nicely updated and ready for new owners with LVP flooring throughout the main floor AND stainless steel appliances in the kitchen (Dishwasher - 2018, range-2018, Refrigerator - 2021)! The primary bedroom is on the main floor and features dual closets while two additional bedrooms are located on the lower level along with a large family room and full bathroom! Outside you'll a LARGE DECK and FENCED YARD!! Great location - near entertainment, dining, hospitals, METRA and Interstate! You Deserve This!!
Zillow last checked: 8 hours ago
Listing updated: October 02, 2023 at 08:55am
Listing courtesy of:
Angela Bjork 847-845-4974,
Baird & Warner
Bought with:
Synesha Parish
HomeSmart Connect LLC
Source: MRED as distributed by MLS GRID,MLS#: 11821303
Facts & features
Interior
Bedrooms & bathrooms
- Bedrooms: 3
- Bathrooms: 2
- Full bathrooms: 2
Primary bedroom
- Features: Flooring (Vinyl), Window Treatments (Blinds)
- Level: Main
- Area: 252 Square Feet
- Dimensions: 21X12
Bedroom 2
- Features: Flooring (Carpet), Window Treatments (Blinds)
- Level: Lower
- Area: 143 Square Feet
- Dimensions: 13X11
Bedroom 3
- Features: Flooring (Carpet), Window Treatments (Blinds)
- Level: Lower
- Area: 121 Square Feet
- Dimensions: 11X11
Dining room
- Features: Flooring (Vinyl), Window Treatments (Curtains/Drapes)
- Level: Main
- Area: 108 Square Feet
- Dimensions: 12X9
Family room
- Features: Flooring (Carpet), Window Treatments (Blinds)
- Level: Lower
- Area: 276 Square Feet
- Dimensions: 23X12
Foyer
- Features: Flooring (Vinyl)
- Level: Lower
- Area: 72 Square Feet
- Dimensions: 12X6
Kitchen
- Features: Flooring (Vinyl)
- Level: Main
- Area: 121 Square Feet
- Dimensions: 11X11
Laundry
- Level: Lower
- Area: 63 Square Feet
- Dimensions: 9X7
Living room
- Features: Flooring (Vinyl), Window Treatments (Blinds)
- Level: Main
- Area: 192 Square Feet
- Dimensions: 16X12
Heating
- Natural Gas, Forced Air
Cooling
- Central Air
Appliances
- Included: Range, Microwave, Dishwasher, Refrigerator, Washer, Dryer, Disposal
- Laundry: In Unit, Sink
Features
- Basement: Finished,Full
Interior area
- Total structure area: 0
- Total interior livable area: 1,848 sqft
Property
Parking
- Total spaces: 2
- Parking features: Concrete, Garage Door Opener, On Site, Garage Owned, Attached, Garage
- Attached garage spaces: 2
- Has uncovered spaces: Yes
Accessibility
- Accessibility features: No Disability Access
Features
- Levels: Bi-Level
- Patio & porch: Deck
- Fencing: Fenced
Lot
- Size: 9,583 sqft
- Dimensions: 64X136
- Features: Cul-De-Sac
Details
- Parcel number: 0609453005
- Special conditions: None
- Other equipment: Ceiling Fan(s)
Construction
Type & style
- Home type: SingleFamily
- Architectural style: Bi-Level
- Property subtype: Single Family Residence
Materials
- Vinyl Siding
- Foundation: Concrete Perimeter
- Roof: Asphalt
Condition
- New construction: No
- Year built: 1986
Utilities & green energy
- Electric: Circuit Breakers
- Sewer: Public Sewer
- Water: Public
Community & neighborhood
Community
- Community features: Park, Curbs, Sidewalks, Street Lights, Street Paved
Location
- Region: Elgin
- Subdivision: Valley Creek
HOA & financial
HOA
- Services included: None
Other
Other facts
- Listing terms: FHA
- Ownership: Fee Simple
Price history
| Date | Event | Price |
|---|---|---|
| 9/29/2023 | Sold | $319,900+16.3%$173/sqft |
Source: | ||
| 10/11/2021 | Sold | $275,000+23.3%$149/sqft |
Source: | ||
| 6/2/2018 | Sold | $223,000+81.3%$121/sqft |
Source: Public Record Report a problem | ||
| 10/16/2013 | Sold | $123,000-47.7%$67/sqft |
Source: Public Record Report a problem | ||
| 2/16/2007 | Sold | $235,000+27%$127/sqft |
Source: Public Record Report a problem | ||
Public tax history
| Year | Property taxes | Tax assessment |
|---|---|---|
| 2024 | $6,762 +5% | $92,492 +10.7% |
| 2023 | $6,441 +5.8% | $83,560 +9.7% |
| 2022 | $6,086 +4.6% | $76,192 +7% |
Find assessor info on the county website
Neighborhood: Valley Creek
Nearby schools
GreatSchools rating
- 3/10Creekside Elementary SchoolGrades: PK-6Distance: 0.4 mi
- 2/10Kimball Middle SchoolGrades: 7-8Distance: 1 mi
- 2/10Larkin High SchoolGrades: 9-12Distance: 1.3 mi
Schools provided by the listing agent
- Elementary: Creekside Elementary School
- Middle: Kimball Middle School
- High: Larkin High School
- District: 46
Source: MRED as distributed by MLS GRID. This data may not be complete. We recommend contacting the local school district to confirm school assignments for this home.
Get a cash offer in 3 minutes
Find out how much your home could sell for in as little as 3 minutes with a no-obligation cash offer.
Estimated market value$357,400
Get a cash offer in 3 minutes
Find out how much your home could sell for in as little as 3 minutes with a no-obligation cash offer.
Estimated market value
$357,400
