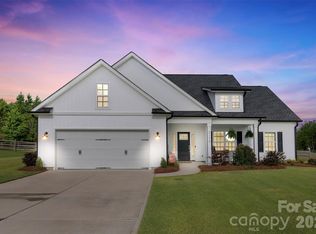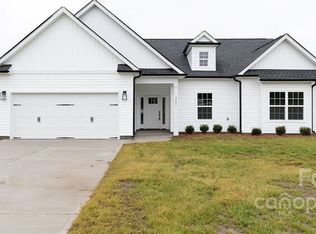Closed
$403,500
2165 Smith Rd #9, Clover, SC 29710
3beds
1,764sqft
Single Family Residence
Built in 2022
1.01 Acres Lot
$399,700 Zestimate®
$229/sqft
$2,491 Estimated rent
Home value
$399,700
$380,000 - $420,000
$2,491/mo
Zestimate® history
Loading...
Owner options
Explore your selling options
What's special
ASK ABOUT FINANCING OPTIONS This like new home has lots to offer. Features a split bedroom open floor plan with dining area, kitchen, and large living room in the middle. Soft close cabinets and drawers, garbage disposal, pantry, peninsula, tile backsplash, all stainless-steel appliances, electric range, granite counter tops, ceiling fans, huge walk-in closet. vinyl plank flooring, electric water heater. Primary bath has large closet, large walk-in shower, double sinks. Attic pull down. Fully landscaped all around the house, fenced back yard, sod in front yard, energy efficient heat pump, concrete driveway, Fenced back yard.
Located in a mostly rural area in the York County. Two vegetable stands are close by. Both serve ice cream. Grocery stores as well as other necessity outlets, golf course, restaurants, drug stores, gas stations, medical facilities, historic downtown York close by. Easy drive to Rock Hill, Clover, Gastonia, Kings Mountain State and Federal Parks, Lake Wylie.
Zillow last checked: 8 hours ago
Listing updated: August 23, 2025 at 05:49pm
Listing Provided by:
Robert Meek robert.meek@exprealty.com,
EXP Realty LLC Rock Hill
Bought with:
Megan Triplett
Howard Hanna Allen Tate Gastonia
Source: Canopy MLS as distributed by MLS GRID,MLS#: 4128540
Facts & features
Interior
Bedrooms & bathrooms
- Bedrooms: 3
- Bathrooms: 2
- Full bathrooms: 2
- Main level bedrooms: 3
Primary bedroom
- Level: Main
Bedroom s
- Level: Main
Bedroom s
- Level: Main
Bathroom full
- Level: Main
Dining area
- Level: Main
Great room
- Level: Main
Kitchen
- Level: Main
Laundry
- Level: Main
Heating
- Heat Pump
Cooling
- Ceiling Fan(s), Central Air
Appliances
- Included: Dishwasher, Electric Range, Electric Water Heater, Microwave, Plumbed For Ice Maker, Refrigerator
- Laundry: Electric Dryer Hookup, Washer Hookup
Features
- Flooring: Vinyl
- Windows: Insulated Windows
- Has basement: No
- Attic: Pull Down Stairs
Interior area
- Total structure area: 1,764
- Total interior livable area: 1,764 sqft
- Finished area above ground: 1,764
- Finished area below ground: 0
Property
Parking
- Total spaces: 2
- Parking features: Driveway, Garage on Main Level
- Garage spaces: 2
- Has uncovered spaces: Yes
Features
- Levels: One
- Stories: 1
- Patio & porch: Front Porch, Rear Porch
- Pool features: Above Ground
- Fencing: Back Yard
Lot
- Size: 1.01 Acres
- Dimensions: 100 x 439.82 x 100 x 439.84
Details
- Parcel number: 2850000135
- Zoning: RES
- Special conditions: Standard
Construction
Type & style
- Home type: SingleFamily
- Architectural style: Traditional
- Property subtype: Single Family Residence
Materials
- Vinyl
- Foundation: Slab
- Roof: Shingle
Condition
- New construction: No
- Year built: 2022
Utilities & green energy
- Sewer: Septic Installed
- Water: Well
- Utilities for property: Electricity Connected, Underground Utilities
Community & neighborhood
Location
- Region: Clover
- Subdivision: Stonecrest Meadows
HOA & financial
HOA
- Has HOA: Yes
- HOA fee: $369 annually
- Association name: Stone Crest Meadows HOA
Other
Other facts
- Road surface type: Concrete, Paved
Price history
| Date | Event | Price |
|---|---|---|
| 8/19/2025 | Sold | $403,500-3.9%$229/sqft |
Source: | ||
| 6/27/2025 | Price change | $419,900-1.2%$238/sqft |
Source: | ||
| 6/9/2025 | Price change | $424,900-1.2%$241/sqft |
Source: | ||
| 5/23/2025 | Price change | $429,900-2.3%$244/sqft |
Source: | ||
| 5/13/2025 | Price change | $439,900+2.3%$249/sqft |
Source: | ||
Public tax history
Tax history is unavailable.
Neighborhood: 29710
Nearby schools
GreatSchools rating
- 6/10Cotton Belt Elementary SchoolGrades: PK-4Distance: 2.9 mi
- 3/10York Middle SchoolGrades: 7-8Distance: 5.9 mi
- 5/10York Comprehensive High SchoolGrades: 9-12Distance: 3.2 mi
Schools provided by the listing agent
- High: York Comprehensive
Source: Canopy MLS as distributed by MLS GRID. This data may not be complete. We recommend contacting the local school district to confirm school assignments for this home.
Get a cash offer in 3 minutes
Find out how much your home could sell for in as little as 3 minutes with a no-obligation cash offer.
Estimated market value$399,700
Get a cash offer in 3 minutes
Find out how much your home could sell for in as little as 3 minutes with a no-obligation cash offer.
Estimated market value
$399,700

