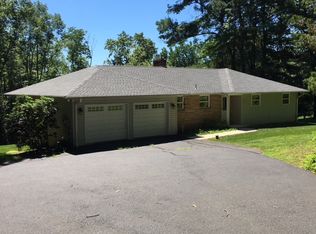Sold for $995,111 on 08/31/23
$995,111
2165 Ward Rd, Pennsburg, PA 18073
4beds
5,363sqft
Single Family Residence
Built in 2002
7.16 Acres Lot
$1,088,500 Zestimate®
$186/sqft
$5,531 Estimated rent
Home value
$1,088,500
$1.02M - $1.16M
$5,531/mo
Zestimate® history
Loading...
Owner options
Explore your selling options
What's special
Beautiful custom stone and stucco contemporary home, borders Green Lane Park, a stone’s throw from many hiking trails.Enter the front door of this open floor plan home to a 2 story foyer with gorgeous staircase. The kitchen offers a double, s/c convection oven, induction cooktop, microwave, island and granite countertops. The family room features a stone propane fireplace. Step out of the family room onto the serene composite deck, which is shared with the first-floor master suite. The first floor primary suite is complete with walk in closet and full bath w/jetted tub and tile shower. There is a living room, dining room, laundry room, and another full bath on the 1st floor. A larger 2nd master BR and BA and 2 additional bedrooms upstairs. Fully finished lower level w/gym & billiard room, family room w/stone fireplace and so much more! Garage houses a workshop and a 2nd detached oversized 2 car garage as well!
Zillow last checked: 8 hours ago
Listing updated: September 01, 2023 at 07:55am
Listed by:
Brent A. Harris 484-436-1051,
Realty One Group Exclusive
Bought with:
nonmember
NON MBR Office
Source: GLVR,MLS#: 718750 Originating MLS: Lehigh Valley MLS
Originating MLS: Lehigh Valley MLS
Facts & features
Interior
Bedrooms & bathrooms
- Bedrooms: 4
- Bathrooms: 5
- Full bathrooms: 4
- 1/2 bathrooms: 1
Heating
- Baseboard, Electric, Forced Air, Propane, Oil
Cooling
- Central Air, Ceiling Fan(s)
Appliances
- Included: Dryer, Dishwasher, Electric Oven, Microwave, Refrigerator, Washer
- Laundry: Main Level
Features
- Breakfast Area, Dining Area, Separate/Formal Dining Room, Family Room Lower Level, Game Room, Kitchen Island, Family Room Main Level, Walk-In Closet(s), Central Vacuum
- Flooring: Carpet, Hardwood, Tile
- Basement: Exterior Entry,Finished,Walk-Out Access
- Has fireplace: Yes
- Fireplace features: Lower Level, Living Room
Interior area
- Total interior livable area: 5,363 sqft
- Finished area above ground: 4,238
- Finished area below ground: 1,125
Property
Parking
- Total spaces: 12
- Parking features: Attached, Detached, Garage, Off Street, Garage Door Opener
- Attached garage spaces: 12
Features
- Stories: 2
- Patio & porch: Covered, Deck, Porch
- Exterior features: Deck, Porch, Propane Tank - Owned
Lot
- Size: 7.16 Acres
- Residential vegetation: Partially Wooded
Details
- Additional structures: Workshop
- Parcel number: 570003501006
- Zoning: R1
- Special conditions: None
Construction
Type & style
- Home type: SingleFamily
- Architectural style: Contemporary
- Property subtype: Single Family Residence
Materials
- Stone, Stucco
- Roof: Asphalt,Fiberglass
Condition
- Year built: 2002
Utilities & green energy
- Sewer: Septic Tank
- Water: Well
- Utilities for property: Cable Available
Community & neighborhood
Location
- Region: Pennsburg
- Subdivision: Not in Development
Other
Other facts
- Listing terms: Cash,Conventional,FHA,VA Loan
- Ownership type: Fee Simple
Price history
| Date | Event | Price |
|---|---|---|
| 8/31/2023 | Sold | $995,111+0%$186/sqft |
Source: | ||
| 7/8/2023 | Pending sale | $995,000$186/sqft |
Source: | ||
| 6/28/2023 | Price change | $995,000-17.1%$186/sqft |
Source: | ||
| 6/2/2023 | Price change | $1,200,000-14.3%$224/sqft |
Source: | ||
| 5/1/2023 | Listed for sale | $1,400,000+1300%$261/sqft |
Source: | ||
Public tax history
| Year | Property taxes | Tax assessment |
|---|---|---|
| 2024 | $13,081 | $396,760 |
| 2023 | $13,081 +4.7% | $396,760 |
| 2022 | $12,496 +2.6% | $396,760 |
Find assessor info on the county website
Neighborhood: 18073
Nearby schools
GreatSchools rating
- 8/10Marlborough El SchoolGrades: K-3Distance: 2.1 mi
- 7/10Upper Perkiomen Middle SchoolGrades: 6-8Distance: 1.9 mi
- 7/10Upper Perkiomen High SchoolGrades: 9-12Distance: 1.7 mi
Schools provided by the listing agent
- High: Upper Perkiomen
Source: GLVR. This data may not be complete. We recommend contacting the local school district to confirm school assignments for this home.

Get pre-qualified for a loan
At Zillow Home Loans, we can pre-qualify you in as little as 5 minutes with no impact to your credit score.An equal housing lender. NMLS #10287.
Sell for more on Zillow
Get a free Zillow Showcase℠ listing and you could sell for .
$1,088,500
2% more+ $21,770
With Zillow Showcase(estimated)
$1,110,270
