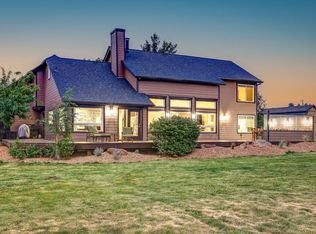Closed
$625,000
21652 NE Butler Market Rd, Bend, OR 97701
4beds
2baths
2,053sqft
Single Family Residence
Built in 1941
1.15 Acres Lot
$-- Zestimate®
$304/sqft
$3,175 Estimated rent
Home value
Not available
Estimated sales range
Not available
$3,175/mo
Zestimate® history
Loading...
Owner options
Explore your selling options
What's special
Rare acreage just outside the city limits of Bend, Oregon. Feel the peace of rural life yet still just 13 minutes to Downtown, the Deschutes River and the Hayden Homes Amphitheater. This move in ready darling 40's farmhouse sits on 1.15 acres of EFU land and has low property taxes and water bills. Enjoy epic sunrises and sunsets with fantastic Cascade Mountain Views. Fully fenced large garden area. Room for trucks/toys/trailers. No HOA. Large separate living space with outdoor entrance has a full bath. Perfect for generational living! Two bedrooms upstairs as well as sitting nook with skylight. Another bedroom and bonus room on main. Hardwood floors in living, dining and kitchen, LVP in the rest of the house. 3 mini split units were recently added for comfort year round. The wood burning fireplace keeps the home warm and costs down in the winter. Older barn is great for storage, garage. Street traffic is mostly commuters. The rest of the time it is very quiet.
Zillow last checked: 8 hours ago
Listing updated: February 10, 2026 at 03:19am
Listed by:
Morris Properties 541-480-5549
Bought with:
Morris Properties
Source: Oregon Datashare,MLS#: 220205231
Facts & features
Interior
Bedrooms & bathrooms
- Bedrooms: 4
- Bathrooms: 2
Heating
- Fireplace(s), Ductless, Electric, Wood, Other
Cooling
- Ductless
Appliances
- Included: Dishwasher, Disposal, Dryer, Microwave, Oven, Range Hood, Refrigerator, Washer, Water Heater
Features
- Ceiling Fan(s), In-Law Floorplan, Primary Downstairs, Soaking Tub, Tile Shower
- Flooring: Hardwood, Laminate, Simulated Wood
- Windows: Double Pane Windows, Vinyl Frames
- Basement: Unfinished
- Has fireplace: Yes
- Fireplace features: Living Room, Wood Burning
- Common walls with other units/homes: No Common Walls
Interior area
- Total structure area: 2,053
- Total interior livable area: 2,053 sqft
Property
Parking
- Parking features: Detached, Driveway, Gravel, RV Access/Parking, Other
- Has uncovered spaces: Yes
Features
- Levels: Two
- Stories: 2
- Patio & porch: Covered, Patio, Porch, Rear Porch
- Exterior features: RV Hookup
- Has view: Yes
- View description: Mountain(s), Territorial
Lot
- Size: 1.15 Acres
- Features: Garden, Level
Details
- Additional structures: Barn(s), Poultry Coop, RV/Boat Storage
- Parcel number: 108737
- Zoning description: EFU AS
- Special conditions: Standard
- Horses can be raised: Yes
Construction
Type & style
- Home type: SingleFamily
- Architectural style: Ranch,Traditional
- Property subtype: Single Family Residence
Materials
- Frame
- Foundation: Pillar/Post/Pier
- Roof: Composition
Condition
- New construction: No
- Year built: 1941
Utilities & green energy
- Sewer: Septic Tank, Standard Leach Field
- Water: Public
Community & neighborhood
Security
- Security features: Carbon Monoxide Detector(s), Smoke Detector(s)
Location
- Region: Bend
Other
Other facts
- Listing terms: Cash,Conventional,FHA,VA Loan
Price history
| Date | Event | Price |
|---|---|---|
| 10/28/2025 | Sold | $625,000-0.8%$304/sqft |
Source: | ||
| 9/5/2025 | Pending sale | $630,000$307/sqft |
Source: | ||
| 8/23/2025 | Price change | $630,000-3.1%$307/sqft |
Source: | ||
| 7/30/2025 | Price change | $650,000-5.7%$317/sqft |
Source: | ||
| 7/3/2025 | Listed for sale | $689,000+43.5%$336/sqft |
Source: | ||
Public tax history
| Year | Property taxes | Tax assessment |
|---|---|---|
| 2018 | $2,173 +3% | $153,920 +23.3% |
| 2017 | $2,110 +29.4% | $124,850 +3% |
| 2016 | $1,630 | $121,220 +3% |
Find assessor info on the county website
Neighborhood: 97701
Nearby schools
GreatSchools rating
- 7/10Ponderosa ElementaryGrades: K-5Distance: 1.3 mi
- 7/10Sky View Middle SchoolGrades: 6-8Distance: 2.1 mi
- 7/10Mountain View Senior High SchoolGrades: 9-12Distance: 1.7 mi
Schools provided by the listing agent
- Elementary: Ponderosa Elem
- Middle: Sky View Middle
- High: Mountain View Sr High
Source: Oregon Datashare. This data may not be complete. We recommend contacting the local school district to confirm school assignments for this home.
Get pre-qualified for a loan
At Zillow Home Loans, we can pre-qualify you in as little as 5 minutes with no impact to your credit score.An equal housing lender. NMLS #10287.
