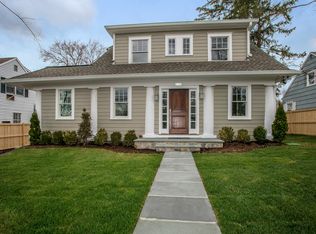Sold for $1,950,000
$1,950,000
2166 Boston Post Road, Larchmont, NY 10538
5beds
2,792sqft
Single Family Residence, Residential
Built in 1920
7,187 Square Feet Lot
$-- Zestimate®
$698/sqft
$7,154 Estimated rent
Home value
Not available
Estimated sales range
Not available
$7,154/mo
Zestimate® history
Loading...
Owner options
Explore your selling options
What's special
2166 Boston Post Road unveils a timeless gem—a meticulously renovated original 1920 home that once served as a coastal retreat for a wealthy New York City family. It evolved from a vacation haven to a cherished permanent residence within the growing charm of the Village of Larchmont. A grand entrance unfolds beneath a modern porch adorned with Colonial columns, introducing a double-height foyer with all-natural white oak hardwood flooring. The original living room boasts a functional fireplace, a generously-sized office/bedroom, and a first floor bedroom with an adjacent full bathroom. Through the corridor, you will find a coat closet and a powder room that leads to an expansive open space. Here, a kitchen with a gourmet island, merging effortlessly with a 10 ft. high family/entertainment room, complete with radiant heated floors. Floor-to-ceiling windows frame the rear barbecue area and patio, creating a seamless indoor-outdoor experience.
The second floor features natural white oak hardwood flooring throughout, complemented by an elegant iron railing and a large picture window. A modern lantern illuminates the hallway leading to three bedrooms, two of which share a bathroom with a standing shower, glass enclosure, and dual sink vanities. Italian ceramic tile flooring adds a touch of luxury, while one bedroom connects to a private terrace.
The primary suite boasts a spacious bathroom and walk-in closet with exquisite millwork enveloped by a generously-sized terrace.
The finished basement, with radiant heated floors, accommodates a full bathroom, storage, and a mechanical room. Essential services have been modernized, including an LED lighting system, plumbing, and highly efficient mechanical equipment. A nature-friendly, compacted gravel driveway leads to two parking spots, while a wooden fence adorned with green plants ensures privacy. Discover a harmonious blend of history and modern luxury in this meticulously crafted home. Will be completed by the end of May 2024. Additional Information: Amenities:Soaking Tub,Stall Shower,Storage,
Zillow last checked: 8 hours ago
Listing updated: December 07, 2024 at 10:53am
Listed by:
Silvia Gaviria 914-834-0270,
Julia B Fee Sothebys Int. Rlty 914-834-0270,
Carola E. Schonander 914-484-1229,
Julia B Fee Sothebys Int. Rlty
Bought with:
Julian Diaz, 10301219588
Howard Hanna Rand Realty
Source: OneKey® MLS,MLS#: H6296391
Facts & features
Interior
Bedrooms & bathrooms
- Bedrooms: 5
- Bathrooms: 5
- Full bathrooms: 4
- 1/2 bathrooms: 1
Other
- Description: Foyer, living room, fireplace, office, coat closet, powder room, open concept kitchen, family room, bedroom, full bathroom.
- Level: First
Other
- Description: Landing, primary bedroom/ensuite bathroom, terrace, two more bedrooms, full bathroom, washer and dryer.
- Level: Second
Other
- Description: Recreation room, full bathroom, mechanical room, storage, walk out.
- Level: Basement
Heating
- Forced Air
Cooling
- Central Air
Appliances
- Included: Cooktop, Dishwasher, Dryer, Microwave, Refrigerator, Washer, Gas Water Heater, Wine Refrigerator
Features
- Eat-in Kitchen, Entrance Foyer, First Floor Bedroom, First Floor Full Bath, Kitchen Island, Primary Bathroom, Open Kitchen, Quartz/Quartzite Counters
- Windows: ENERGY STAR Qualified Windows, Floor to Ceiling Windows, New Windows, Oversized Windows, Skylight(s), Wall of Windows
- Basement: Finished,Walk-Out Access
- Attic: None
- Number of fireplaces: 1
Interior area
- Total structure area: 2,792
- Total interior livable area: 2,792 sqft
Property
Parking
- Parking features: Driveway
- Has uncovered spaces: Yes
Features
- Levels: Three Or More
- Stories: 3
- Patio & porch: Patio
- Exterior features: Mailbox
- Fencing: Fenced
Lot
- Size: 7,187 sqft
- Features: Near Public Transit, Near School, Near Shops
Details
- Parcel number: 3201006000000190000218
Construction
Type & style
- Home type: SingleFamily
- Architectural style: Colonial
- Property subtype: Single Family Residence, Residential
Materials
- Other
- Foundation: Other
Condition
- Year built: 1920
- Major remodel year: 2024
Utilities & green energy
- Sewer: Public Sewer
- Water: Public
- Utilities for property: Trash Collection Public
Community & neighborhood
Community
- Community features: Park
Location
- Region: Larchmont
Other
Other facts
- Listing agreement: Exclusive Right To Sell
Price history
| Date | Event | Price |
|---|---|---|
| 7/11/2024 | Sold | $1,950,000$698/sqft |
Source: | ||
| 5/23/2024 | Pending sale | $1,950,000$698/sqft |
Source: | ||
| 4/11/2024 | Listed for sale | $1,950,000+169%$698/sqft |
Source: | ||
| 3/8/2019 | Listing removed | $4,500$2/sqft |
Source: Coldwell Banker Res Brokerage #4846033 Report a problem | ||
| 1/29/2019 | Price change | $4,500+7.1%$2/sqft |
Source: Coldwell Banker Residential Brokerage - Sound Shore Realty Center #4846033 Report a problem | ||
Public tax history
| Year | Property taxes | Tax assessment |
|---|---|---|
| 2023 | -- | $1,403,000 +50.1% |
| 2022 | -- | $935,000 +10% |
| 2021 | -- | $850,000 +3% |
Find assessor info on the county website
Neighborhood: 10538
Nearby schools
GreatSchools rating
- 8/10Chatsworth Avenue SchoolGrades: K-5Distance: 0.2 mi
- 8/10Hommocks SchoolGrades: 6-8Distance: 0.6 mi
- 9/10Mamaroneck High SchoolGrades: 9-12Distance: 1.1 mi
Schools provided by the listing agent
- Elementary: Chatsworth Avenue
- Middle: Hommocks
- High: Mamaroneck High School
Source: OneKey® MLS. This data may not be complete. We recommend contacting the local school district to confirm school assignments for this home.
