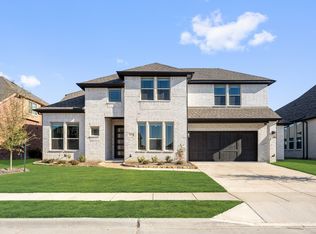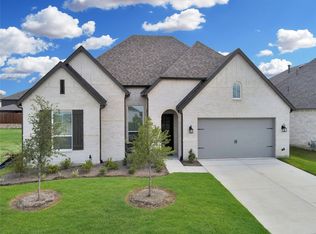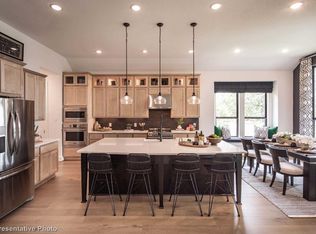Sold
Price Unknown
2166 Charming Forge Rd, Forney, TX 75126
3beds
2,337sqft
Single Family Residence
Built in 2024
6,969.6 Square Feet Lot
$391,500 Zestimate®
$--/sqft
$2,787 Estimated rent
Home value
$391,500
$356,000 - $431,000
$2,787/mo
Zestimate® history
Loading...
Owner options
Explore your selling options
What's special
MLS# 20786802 - Built by Highland Homes - Ready Now! ~ Open floor plan at its best!!!! Lots of special features too!!!! The primary bedroom has a bay window for those quiet times. The primary bath has a huge walk-in shower. There is an entertainment room off the main hallway which is handy for those quiet rom-coms and those exciting sports events. The study is at the front of the home for separation during those work from home days. You have to see it to believe it!!
Zillow last checked: 8 hours ago
Listing updated: August 15, 2025 at 01:45pm
Listed by:
Ben Caballero caballero@homesusa.com,
Highland Homes Realty 888-524-3182
Bought with:
Jackson Thankachen
Covenant Realty Services
Source: NTREIS,MLS#: 20786802
Facts & features
Interior
Bedrooms & bathrooms
- Bedrooms: 3
- Bathrooms: 3
- Full bathrooms: 2
- 1/2 bathrooms: 1
Primary bedroom
- Features: Separate Shower, Walk-In Closet(s)
- Level: First
- Dimensions: 13 x 16
Bedroom
- Level: First
- Dimensions: 13 x 10
Bedroom
- Level: First
- Dimensions: 13 x 10
Dining room
- Level: First
- Dimensions: 10 x 13
Kitchen
- Level: First
- Dimensions: 10 x 11
Living room
- Level: First
- Dimensions: 15 x 18
Living room
- Level: First
- Dimensions: 10 x 13
Media room
- Level: First
- Dimensions: 11 x 12
Office
- Level: First
- Dimensions: 13 x 10
Utility room
- Level: First
- Dimensions: 7 x 8
Heating
- Central, Natural Gas
Cooling
- Central Air, Ceiling Fan(s)
Appliances
- Included: Dishwasher, Gas Cooktop, Disposal, Gas Water Heater, Tankless Water Heater
Features
- High Speed Internet, Kitchen Island, Open Floorplan, Pantry, Cable TV, Walk-In Closet(s)
- Flooring: Carpet, Ceramic Tile, Vinyl
- Has basement: No
- Has fireplace: No
Interior area
- Total interior livable area: 2,337 sqft
Property
Parking
- Total spaces: 2
- Parking features: Door-Single
- Attached garage spaces: 2
Features
- Levels: One
- Stories: 1
- Patio & porch: Covered
- Exterior features: Rain Gutters
- Pool features: None
- Fencing: Wood
Lot
- Size: 6,969 sqft
Details
- Parcel number: 225536
Construction
Type & style
- Home type: SingleFamily
- Architectural style: Traditional,Detached
- Property subtype: Single Family Residence
Materials
- Brick
- Foundation: Slab
- Roof: Composition
Condition
- Year built: 2024
Utilities & green energy
- Water: Community/Coop
- Utilities for property: Municipal Utilities, Sewer Available, Separate Meters, Water Available, Cable Available
Green energy
- Water conservation: Low-Flow Fixtures
Community & neighborhood
Security
- Security features: Prewired
Community
- Community features: Clubhouse, Fenced Yard, Playground, Park, Trails/Paths, Sidewalks
Location
- Region: Forney
- Subdivision: Devonshire
HOA & financial
HOA
- Has HOA: Yes
- HOA fee: $741 annually
- Services included: Maintenance Grounds
- Association name: CCMC
- Association phone: 469-246-3514
Price history
| Date | Event | Price |
|---|---|---|
| 8/7/2025 | Sold | -- |
Source: NTREIS #20786802 Report a problem | ||
| 7/7/2025 | Pending sale | $399,990$171/sqft |
Source: NTREIS #20786802 Report a problem | ||
| 7/5/2025 | Listed for sale | $399,990$171/sqft |
Source: NTREIS #20786802 Report a problem | ||
| 6/30/2025 | Pending sale | $399,990$171/sqft |
Source: NTREIS #20786802 Report a problem | ||
| 6/23/2025 | Price change | $399,990-16.7%$171/sqft |
Source: NTREIS #20786802 Report a problem | ||
Public tax history
Tax history is unavailable.
Neighborhood: Devonshire
Nearby schools
GreatSchools rating
- 7/10Griffin Elementary SchoolGrades: PK-4Distance: 0.9 mi
- 3/10North Forney High SchoolGrades: 8-12Distance: 1.7 mi
- 3/10Margaret Taylor Smith Intermediate SchoolGrades: 5-6Distance: 1.8 mi
Schools provided by the listing agent
- Elementary: Crosby
- Middle: Brown
- High: North Forney
- District: Forney ISD
Source: NTREIS. This data may not be complete. We recommend contacting the local school district to confirm school assignments for this home.
Get a cash offer in 3 minutes
Find out how much your home could sell for in as little as 3 minutes with a no-obligation cash offer.
Estimated market value$391,500
Get a cash offer in 3 minutes
Find out how much your home could sell for in as little as 3 minutes with a no-obligation cash offer.
Estimated market value
$391,500


